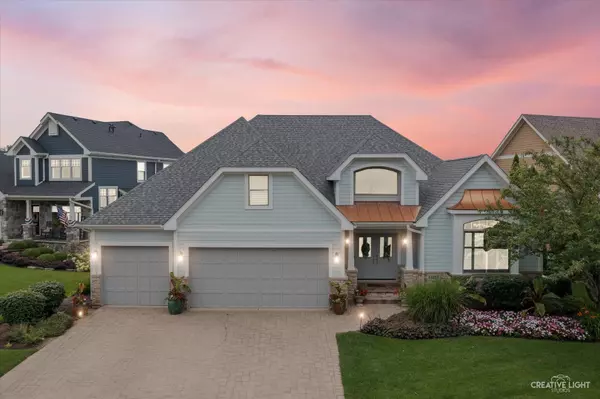$899,000
$899,000
For more information regarding the value of a property, please contact us for a free consultation.
4 Beds
3 Baths
5,254 SqFt
SOLD DATE : 10/30/2024
Key Details
Sold Price $899,000
Property Type Single Family Home
Sub Type Detached Single
Listing Status Sold
Purchase Type For Sale
Square Footage 5,254 sqft
Price per Sqft $171
Subdivision Lakelands Club
MLS Listing ID 12185707
Sold Date 10/30/24
Style Walk-Out Ranch
Bedrooms 4
Full Baths 3
HOA Fees $433/qua
Year Built 2008
Annual Tax Amount $19,317
Tax Year 2023
Lot Size 3,049 Sqft
Lot Dimensions 2957
Property Description
Welcome to this rarely available walk-out ranch lake home in the highly coveted Lakelands Club community. Featuring a bright and open floor plan with breathtaking views Lake Mary, this property is a true gem. The 2 story foyers welcomes you to the main level, which boasts a spacious and open living room with vaulted ceilings, dramatic 2-story fireplace and stunning lake views. Tinted windows on all lake side windows on both levels (2022)! Hardwood floors grace the entire main level. The gourmet kitchen is a chef's dream and perfect gathering place, featuring high-end Quartzite countertops, Viking appliances, and an abundance of cabinet space. A stunning custom chandelier w/ Swarovski crystal graces the dining room, adding a touch of opulence. The master bedroom offers vaulted ceilings, newly installed hardwood floors (2024), beautiful lake views, and a huge walk-in closet, with a beautifully remodeled master bathroom (2022) highlighted by luxurious heated marble floor. Additional main level bedroom also features heated bathroom floors and provides perfect space for family or guests. Step out onto the deck from the main level, complete with gas line for grilling, ideal for outdoor entertaining. The lower level features remodeled 2nd kitchen (2018) with stainless steel appliances and granite counters. Heated floors throughout lower level provide the ultimate layer of comfort. Bathroom includes new vanity and mirror (2020). Two additional lower level bedrooms, one with walk in closet, provide ample space for guests or a home office. With elevator access and plenty of storage space, this home is both functional and luxurious. The basement's kitchen and bathroom make it perfect for multi-family living, offering privacy and convenience for extended family or guests. Additional storage and loft space above the garage offer practicality and convenience. Outdoor amenities include a large bluestone patio with a gas fire pit (2019), new roof (2020), & Hardie board siding. 3 water heaters also new (1 in2024, 2 in 2022). AC condenser and coil replaced (2021). BENNINGTON BOAT, DOCK & COVERED LIFT INCLUDED WITH THE HOME! Power generator also included with home! 220v outlet available in the garage. The Lakelands Club community provides a secure and luxurious lifestyle with a gated entrance, security cameras, lawn maintenance, snow removal and more! Residents have access to a clubhouse featuring a party room, pool, and exercise room. The active social event calendar ensures there is always something exciting happening in the community. Convenient access to highways, shopping, and retail restaurants along Route 59 enhances the location. Don't miss this unique opportunity to own a piece of paradise in the Lakelands Club. With its modern amenities, exquisite finishes, and prime location, this is a home you don't want to miss!
Location
State IL
County Will
Community Clubhouse, Pool, Lake, Dock, Water Rights, Gated
Rooms
Basement Full, Walkout
Interior
Interior Features Hot Tub, Elevator, Hardwood Floors, Heated Floors, First Floor Bedroom, First Floor Full Bath
Heating Natural Gas, Forced Air
Cooling Central Air
Fireplaces Number 2
Fireplaces Type Gas Log, Gas Starter
Fireplace Y
Appliance Range, Microwave, Dishwasher
Exterior
Exterior Feature Deck, Patio, Brick Paver Patio, Fire Pit
Garage Attached
Garage Spaces 3.0
Waterfront true
View Y/N true
Roof Type Asphalt
Building
Lot Description Lake Front, Landscaped, Water Rights, Water View, Dock, Lake Access
Story 1 Story
Foundation Concrete Perimeter
Sewer Public Sewer
Water Lake Michigan, Public
New Construction false
Schools
Elementary Schools Liberty Elementary School
Middle Schools John F Kennedy Middle School
High Schools Plainfield East High School
School District 202, 202, 202
Others
HOA Fee Include Insurance,Security,Clubhouse,Exercise Facilities,Pool,Lawn Care,Snow Removal,Lake Rights
Ownership Fee Simple w/ HO Assn.
Special Listing Condition None
Read Less Info
Want to know what your home might be worth? Contact us for a FREE valuation!

Our team is ready to help you sell your home for the highest possible price ASAP
© 2024 Listings courtesy of MRED as distributed by MLS GRID. All Rights Reserved.
Bought with Kevin Bruton • HomeSmart Realty Group
GET MORE INFORMATION








