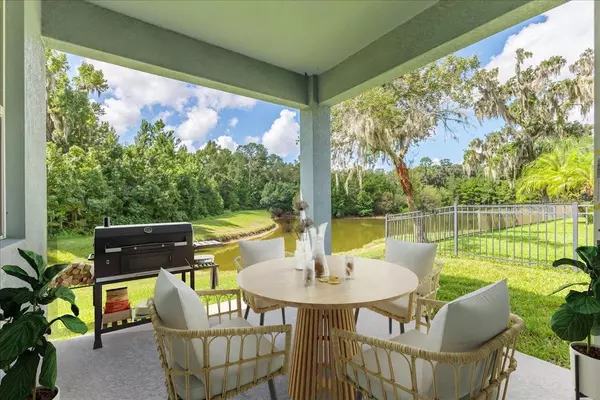$341,500
$349,900
2.4%For more information regarding the value of a property, please contact us for a free consultation.
3 Beds
2 Baths
1,627 SqFt
SOLD DATE : 10/30/2024
Key Details
Sold Price $341,500
Property Type Single Family Home
Sub Type Single Family Residence
Listing Status Sold
Purchase Type For Sale
Square Footage 1,627 sqft
Price per Sqft $209
Subdivision Cascades At S H Plant Ph 1 Rep
MLS Listing ID W7868220
Sold Date 10/30/24
Bedrooms 3
Full Baths 2
Construction Status Financing
HOA Fees $395/mo
HOA Y/N Yes
Originating Board Stellar MLS
Year Built 2023
Annual Tax Amount $1,325
Lot Size 6,098 Sqft
Acres 0.14
Lot Dimensions 51x120
Property Description
One or more photo(s) has been virtually staged. LOOKING FOR A NEW 55+ HOME IN THE BEAUTIFUL COMMUNITY OF THE CASCADES OF SOUTHERN HILLS PLANTATION BUT DO NOT WANT TO WAIT? This is the One! Just Beautiful AND on a Premium Lot with a POND which offers Nature in your Backyard. Deer, Peacocks, Turkeys, Sand Hill Cranes.. This Home was Built at the end of 2023. 3 Bedrooms Plus Flex Room, 2 Bathrooms & 2 Car Garage. Luxury Features starting at the Wide Entry Foyer with 8 ft Doors & into the Great Room Vaulted Ceiling Floor Plan with Plank Tiled Floors. The Well Appointed Kitchen is at the Focal Point and is impressive with Stainless Steel Appliances (Refrigerator, Built in Microwave, Gas Stove with Chimney Hood & Dishwasher) , 42 Inch Soft Close Cabinets, Quartz Counters, Tiled Backsplash, Island that offers additional Counter Space and Seating, Butler's Pantry & a Walk in Pantry. The Owners suite is Cozy with Large Windows and offers One Huge Walk-in closet, Ensuite Bathroom with Tall Cabinet with Dual Sinks & Walk in Shower. At the front of the home you will find a Flex Room that can be used as an Office or Den. The full Guest Bath, both Guest Bedrooms, Laundry Room with Washer and Dryer, and Large Storage Closet are Tucked away from the Open Concept. Rooms have been virtually staged to give the new owners an idea of how it can look. Live in the Cascades and enjoy quiet morning walks & relaxing evenings in a Serene Setting. Surrounded by Florida's Natural Landscaping giving residents a true sense of nature, to relax away from the hustle and bustle of city life, while being only 45 minutes away from a quick commute to Tampa. The low HOA includes Cable, Internet, Irrigation and Landscaping Maintenance for worry free living. There is also an optional membership available to resident looking to join the award winning Golf Club. A 55+ neighborhood that offers an Array of Amenities to enjoy including a Large Community Pool, Pickle Ball Courts, Bocce / Horseshoe Courts, Fitness Room, Fire Pits, Walking Paths, and a Multi-Room Clubhouse to enjoy with Family & Friends. Come See!
Location
State FL
County Hernando
Community Cascades At S H Plant Ph 1 Rep
Zoning PDP
Interior
Interior Features In Wall Pest System, Open Floorplan, Solid Surface Counters, Solid Wood Cabinets
Heating Central, Electric
Cooling Central Air
Flooring Carpet, Tile
Fireplace false
Appliance Dishwasher, Dryer
Laundry Laundry Room
Exterior
Exterior Feature Irrigation System, Sidewalk
Garage Spaces 2.0
Community Features Clubhouse, Deed Restrictions, Fitness Center, Gated Community - No Guard, Pool, Tennis Courts
Utilities Available BB/HS Internet Available, Cable Available
Waterfront true
Waterfront Description Pond
View Y/N 1
View Water
Roof Type Shake
Attached Garage true
Garage true
Private Pool No
Building
Entry Level One
Foundation Slab
Lot Size Range 0 to less than 1/4
Builder Name Inland Homes
Sewer Public Sewer
Water Public
Structure Type Block,Stucco
New Construction false
Construction Status Financing
Others
Pets Allowed Yes
Senior Community Yes
Ownership Fee Simple
Monthly Total Fees $395
Acceptable Financing Cash, Conventional, VA Loan
Membership Fee Required Required
Listing Terms Cash, Conventional, VA Loan
Num of Pet 2
Special Listing Condition None
Read Less Info
Want to know what your home might be worth? Contact us for a FREE valuation!

Our team is ready to help you sell your home for the highest possible price ASAP

© 2024 My Florida Regional MLS DBA Stellar MLS. All Rights Reserved.
Bought with STELLAR NON-MEMBER OFFICE
GET MORE INFORMATION








