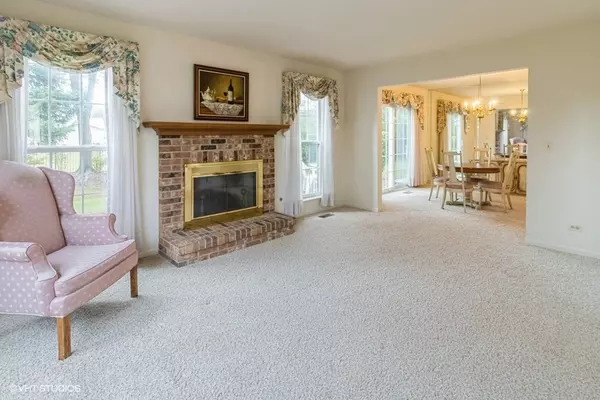$370,000
$350,000
5.7%For more information regarding the value of a property, please contact us for a free consultation.
3 Beds
2.5 Baths
1,651 SqFt
SOLD DATE : 10/29/2024
Key Details
Sold Price $370,000
Property Type Townhouse
Sub Type Townhouse-2 Story
Listing Status Sold
Purchase Type For Sale
Square Footage 1,651 sqft
Price per Sqft $224
Subdivision Talbots Mill
MLS Listing ID 12163637
Sold Date 10/29/24
Bedrooms 3
Full Baths 2
Half Baths 1
HOA Fees $373/mo
Year Built 1992
Annual Tax Amount $6,272
Tax Year 2023
Lot Dimensions 3674
Property Description
**Light-Filled & Spacious End Unit Townhome in Desirable Colony @ Talbots Mill!** This bright and airy two-story townhome is now ready for its next owners! The home has been lovingly cared for by its long time owners, and some key features include a smoke-free, pet-free environment with no shoes worn inside. Recently, the HOA replaced all roofs and gutters throughout the subdivision, providing peace of mind with no special assessments to worry about. The main level boasts a stunning living room with vaulted ceilings, fresh neutral paint, abundant natural light, and a cozy fireplace. The open kitchen features a functional layout, butler pantry, and seamless access to the family room-perfect for entertaining. The living and dining areas flow effortlessly to the patio, making it ideal for gatherings. Upstairs, the spacious primary suite offers vaulted ceilings, a walk-in closet, and an en-suite bathroom. Two additional bedrooms and a second full bath complete the upper level. The extra-long driveway and two-car garage provide plenty of guest parking. Located in a private cul-de-sac and being an end unit, this townhome offers both privacy and tranquility, while remaining incredibly convenient! With quick access to expressways and O'Hare, commuting is easy. You're also minutes away from Ascension Alexian Brothers Hospital, Woodfield Mall, and various shopping and dining options. Enjoy the nearby forest preserves and community events, right at your doorstep!
Location
State IL
County Cook
Rooms
Basement None
Interior
Interior Features First Floor Laundry, Walk-In Closet(s)
Heating Natural Gas, Forced Air
Cooling Central Air
Fireplaces Number 1
Fireplaces Type Wood Burning, Gas Starter
Fireplace Y
Appliance Range, Dishwasher, Refrigerator, Washer, Dryer, Disposal, Range Hood
Laundry In Unit, Sink
Exterior
Exterior Feature Patio
Garage Attached
Garage Spaces 2.0
Waterfront false
View Y/N true
Roof Type Asphalt
Building
Lot Description Common Grounds, Cul-De-Sac
Foundation Concrete Perimeter
Sewer Public Sewer
Water Lake Michigan
New Construction false
Schools
Elementary Schools Adm Richard E Byrd Elementary Sc
Middle Schools Grove Junior High School
High Schools Elk Grove High School
School District 59, 59, 214
Others
Pets Allowed Cats OK, Dogs OK
HOA Fee Include Insurance,Exterior Maintenance,Lawn Care,Snow Removal
Ownership Fee Simple w/ HO Assn.
Special Listing Condition None
Read Less Info
Want to know what your home might be worth? Contact us for a FREE valuation!

Our team is ready to help you sell your home for the highest possible price ASAP
© 2024 Listings courtesy of MRED as distributed by MLS GRID. All Rights Reserved.
Bought with Kathy Roden • Berkshire Hathaway HomeServices American Heritage
GET MORE INFORMATION








