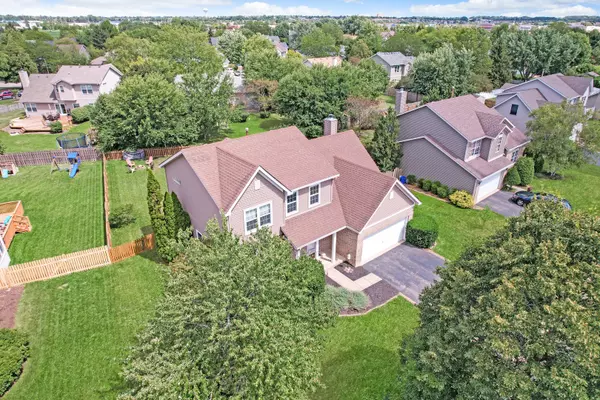$399,900
$399,900
For more information regarding the value of a property, please contact us for a free consultation.
4 Beds
2.5 Baths
1,872 SqFt
SOLD DATE : 10/18/2024
Key Details
Sold Price $399,900
Property Type Single Family Home
Sub Type Detached Single
Listing Status Sold
Purchase Type For Sale
Square Footage 1,872 sqft
Price per Sqft $213
Subdivision Heritage Of Oswego
MLS Listing ID 12140720
Sold Date 10/18/24
Bedrooms 4
Full Baths 2
Half Baths 1
Year Built 1995
Annual Tax Amount $8,591
Tax Year 2022
Lot Dimensions 90 X 145 X 62 X 120
Property Description
Welcome to 637 Salem Circle located in the Heritage of Oswego Subdivision of Oswego! This 4 bedroom 2.5 bath won't last long! Step into this spacious home and instantly notice all its charm. The cozy family room offers a wood burning fireplace (with a gas starter) and lots of natural sunlight! The kitchen comes complete with granite, new appliances (3 years old) plenty of cabinet space, and lots of counter space to prepare your meals. Walk upstairs and find 4 spacious bedrooms with nice size closets. The master bedroom comes with an en-suite bathroom that includes dual sinks, a separate tub, and a stand-alone shower, offering both convenience and comfort. The finished basement provides extra living space, with a separate room ideal for working from home or as a quiet retreat. The basement also offers a large 2nd family room and ample storage space. You will love the new above ground pool in the fenced in backyard. Walk thru this home from the comfort of yours (Check out our 3D tour) Welcome Home! (New HVAC in 2021, two 40 gallon water heaters 2023, dishwasher, garbage disposal and washing machine 2024, Pool and filter system 2022)
Location
State IL
County Kendall
Community Curbs, Sidewalks, Street Lights, Street Paved
Rooms
Basement Full
Interior
Heating Natural Gas
Cooling Central Air
Fireplaces Number 1
Fireplaces Type Wood Burning, Gas Starter
Fireplace Y
Appliance Range, Microwave, Dishwasher, Refrigerator, Washer, Dryer
Exterior
Exterior Feature Deck, Above Ground Pool
Garage Attached
Garage Spaces 2.0
Pool above ground pool
Waterfront false
View Y/N true
Roof Type Asphalt
Building
Story 2 Stories
Foundation Concrete Perimeter
Sewer Public Sewer
Water Public
New Construction false
Schools
Elementary Schools Long Beach Elementary School
Middle Schools Plank Junior High School
High Schools Oswego East High School
School District 308, 308, 308
Others
HOA Fee Include None
Ownership Fee Simple
Special Listing Condition Short Sale
Read Less Info
Want to know what your home might be worth? Contact us for a FREE valuation!

Our team is ready to help you sell your home for the highest possible price ASAP
© 2024 Listings courtesy of MRED as distributed by MLS GRID. All Rights Reserved.
Bought with Edward Hall • Baird & Warner
GET MORE INFORMATION








