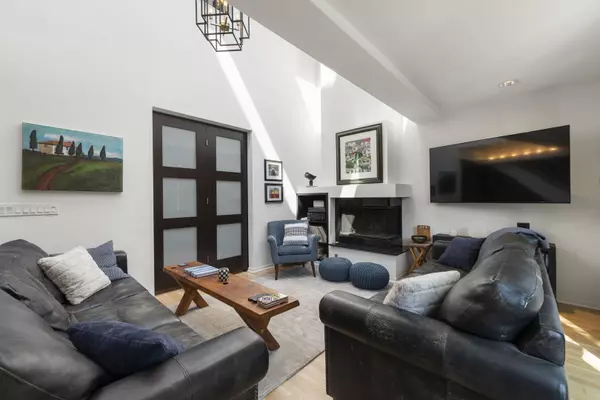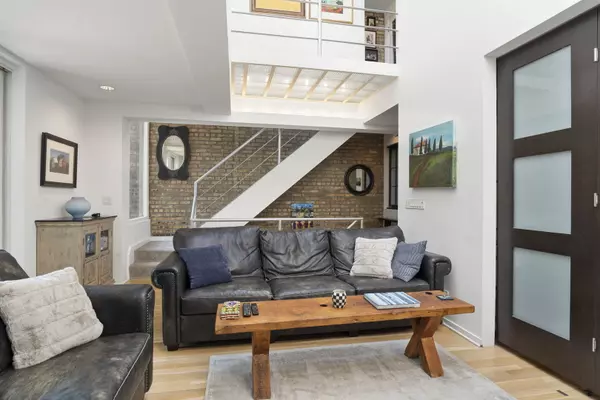$674,900
$674,900
For more information regarding the value of a property, please contact us for a free consultation.
2 Beds
2 Baths
1,783 SqFt
SOLD DATE : 10/28/2024
Key Details
Sold Price $674,900
Property Type Condo
Sub Type Condo-Loft,T3-Townhouse 3+ Stories
Listing Status Sold
Purchase Type For Sale
Square Footage 1,783 sqft
Price per Sqft $378
Subdivision City Homes On Dayton
MLS Listing ID 12154432
Sold Date 10/28/24
Bedrooms 2
Full Baths 2
HOA Fees $306/mo
Year Built 1989
Annual Tax Amount $12,026
Tax Year 2023
Lot Dimensions COMMON
Property Description
Extremely unique, sun-drenched, open, loft-style 2bed-2bath townhome with a private entrance & attached parking garage included in price! This truly extraordinary home features 5 oversized skylights, exposed Chicago brick, dramatic 20' ceilings in both the living room & kitchen/dining rooms, 2 private, street-facing composite decks & potential to add a private rooftop deck (stairs in place for access currently)*over $175K in updates & upgrades over the past few years including ELFA-organized closets through-out. Custom Pegasus Oak pivot doors to create a private office or open 2nd bedroom to living room & kitchen area. Kitchen and unit is updated w/new Bosch Dishwasher, Jennair, Frigidaire appliances to name a few. Tons of custom lighting, Japandi-inspired windows treatments w/ wood frames & frosted glass, & floating shelving. Steam LG W/D, remote entry w/Aiphone camera/buzzer, wood burning fireplace w/gas starter & trendy black stone surround designer finishes in both remodeled baths- marble primary bath w/ comfort height vanity & tons of storage, dual sinks w/quartz counters, heated floors, medicine cabinet, jacuzzi tub, glass mosaic tile. Niche guest bath w/marble surround, glass mosaic tile, floating Duravit toilet & sink w/Latoscana fixtures. Sliding Door Company doors on entry/coat closet, laundry room & 2nd bath. All of this in a highly sought-after Lincoln Park location. Red line stop just outside the back door - brown line 2 blocks to Armitage. Additional 9x4 secured storage room in garage. Part of an 8 unit, self-managed HOA including two newer construction "townhome" units and 6 vintage units in the corner building next door w/a shared common rooftop & beautifully landscaped side yard.
Location
State IL
County Cook
Rooms
Basement None
Interior
Interior Features Vaulted/Cathedral Ceilings, Skylight(s), Hardwood Floors, Heated Floors, First Floor Laundry, Laundry Hook-Up in Unit, Storage, Built-in Features, Walk-In Closet(s), Dining Combo
Heating Natural Gas, Forced Air
Cooling Central Air
Fireplaces Number 1
Fireplaces Type Wood Burning, Gas Starter
Fireplace Y
Appliance Range, Microwave, Dishwasher, Refrigerator, Freezer, Washer, Dryer, Disposal, Stainless Steel Appliance(s), Gas Cooktop
Laundry Gas Dryer Hookup, In Unit, Laundry Closet
Exterior
Exterior Feature Balcony, Deck, End Unit
Garage Attached
Garage Spaces 1.0
Community Features Storage, Sundeck
Waterfront false
View Y/N true
Roof Type Rubber
Building
Lot Description Corner Lot, Fenced Yard
Sewer Public Sewer
Water Lake Michigan
New Construction false
Schools
Elementary Schools Oscar Mayer Elementary School
Middle Schools Oscar Mayer Elementary School
High Schools Lincoln Park High School
School District 299, 299, 299
Others
Pets Allowed Cats OK, Dogs OK
HOA Fee Include Water,Insurance,Exterior Maintenance,Scavenger
Ownership Condo
Special Listing Condition List Broker Must Accompany
Read Less Info
Want to know what your home might be worth? Contact us for a FREE valuation!

Our team is ready to help you sell your home for the highest possible price ASAP
© 2024 Listings courtesy of MRED as distributed by MLS GRID. All Rights Reserved.
Bought with Danielle Dowell • Berkshire Hathaway HomeServices Chicago
GET MORE INFORMATION








