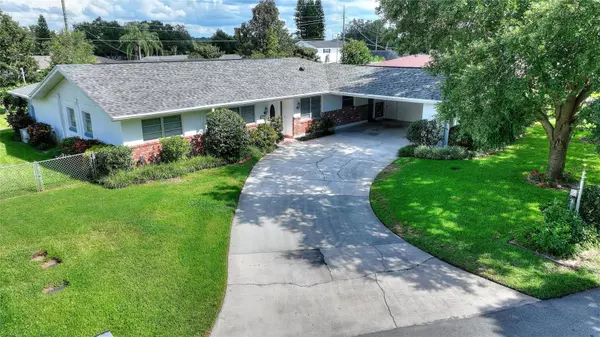$335,000
$339,999
1.5%For more information regarding the value of a property, please contact us for a free consultation.
3 Beds
2 Baths
1,840 SqFt
SOLD DATE : 10/23/2024
Key Details
Sold Price $335,000
Property Type Single Family Home
Sub Type Single Family Residence
Listing Status Sold
Purchase Type For Sale
Square Footage 1,840 sqft
Price per Sqft $182
Subdivision Fla Highlands Co Sub
MLS Listing ID O6241098
Sold Date 10/23/24
Bedrooms 3
Full Baths 2
Construction Status Financing
HOA Y/N No
Originating Board Stellar MLS
Year Built 1967
Annual Tax Amount $1,296
Lot Size 0.290 Acres
Acres 0.29
Property Description
**Multiple Offers Received Highest & Best Due by 12 PM 09/16/24** Nestled in the charming city of Winter Haven, FL, this lovely residence boasts 3 bedrooms and 2 bathrooms, featuring a warm and inviting layout. The formal dining and living areas seamlessly connect, creating an ideal space for both relaxation and entertaining. The eat-in kitchen is a standout, showcasing solid wood cabinets and a complete GE appliance package. The spacious primary bedroom offers an en-suite bathroom and an expansive walk-in closet, along with an additional closet for extra storage. (Roof 2020, A/C 2018, Water heater 2024) With its mid-century design and generous covered lanai, this home exudes character and warmth throughout. One of the property's highlights is the large fenced-in backyard, featuring a fully screened-in private pool that beckons you to soak up the sun and enjoy endless hours of fun and relaxation. Plus, there's no HOA! Conveniently situated just minutes from Legoland, schools (K-12), the Chain of Lakes, shopping, and more, this home offers both comfort and convenience. Don’t miss the opportunity to experience this wonderful property—schedule your showing today!
Location
State FL
County Polk
Community Fla Highlands Co Sub
Zoning R-1
Rooms
Other Rooms Den/Library/Office, Formal Dining Room Separate, Formal Living Room Separate
Interior
Interior Features Solid Wood Cabinets, Walk-In Closet(s)
Heating Central
Cooling Central Air
Flooring Luxury Vinyl, Parquet, Tile
Fireplace false
Appliance Dishwasher, Dryer, Microwave, Range, Refrigerator, Washer
Laundry Inside
Exterior
Exterior Feature Storage
Pool In Ground
Utilities Available Electricity Connected, Water Connected
Waterfront false
Roof Type Shingle
Porch Enclosed, Rear Porch, Screened
Garage false
Private Pool Yes
Building
Lot Description Cul-De-Sac, Landscaped
Entry Level One
Foundation Slab
Lot Size Range 1/4 to less than 1/2
Sewer Septic Tank
Water Public
Architectural Style Ranch
Structure Type Block
New Construction false
Construction Status Financing
Others
Pets Allowed Yes
Senior Community No
Ownership Fee Simple
Acceptable Financing Cash, Conventional, FHA, VA Loan
Listing Terms Cash, Conventional, FHA, VA Loan
Special Listing Condition None
Read Less Info
Want to know what your home might be worth? Contact us for a FREE valuation!

Our team is ready to help you sell your home for the highest possible price ASAP

© 2024 My Florida Regional MLS DBA Stellar MLS. All Rights Reserved.
Bought with QUINN & COMPANY REALTORS, LLC
GET MORE INFORMATION








