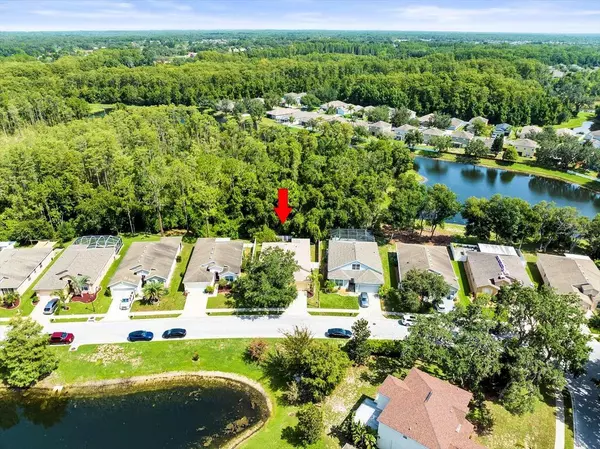$349,900
$349,900
For more information regarding the value of a property, please contact us for a free consultation.
4 Beds
3 Baths
2,260 SqFt
SOLD DATE : 10/21/2024
Key Details
Sold Price $349,900
Property Type Single Family Home
Sub Type Single Family Residence
Listing Status Sold
Purchase Type For Sale
Square Footage 2,260 sqft
Price per Sqft $154
Subdivision Pine Ridge At Sugar Creek Ph 01
MLS Listing ID W7866935
Sold Date 10/21/24
Bedrooms 4
Full Baths 3
Construction Status Appraisal,Financing,Inspections
HOA Fees $97/mo
HOA Y/N Yes
Originating Board Stellar MLS
Year Built 2005
Annual Tax Amount $4,149
Lot Size 6,534 Sqft
Acres 0.15
Property Description
Welcome to your new dream home in a gated community! This stunning 4 bedroom, 3 bath residence is situated on a fenced conservation lot, surrounded by mature trees for added privacy. The front of the home offers a picturesque view of a peaceful pond, providing a serene setting. With a 2 car garage, this home boasts a range of desirable features, including a new roof for peace of mind. The interior features a functional layout with a split bedroom plan, an open floor plan combining the kitchen and family room, an eating area, and a breakfast bar. The owners' retreat is a true oasis, enlarged as a building option and featuring an ensuite with a separate soaking tub, dual sinks, and a spacious walk-in closet for ample storage. Additionally, the upstairs bonus room, complete with a full bath, can serve as a versatile space for various needs such as an extra bedroom, bonus/media room, or man cave. Located conveniently near the Suncoast/Veterans Expressway, this home offers an easy commute to Tampa, St Petersburg, and world-class beaches. Enjoy the peace of mind of not needing flood insurance and the added benefit of no CDD fees. Don't miss out on this exceptional opportunity to own a beautiful home in a prime location!
Location
State FL
County Pasco
Community Pine Ridge At Sugar Creek Ph 01
Zoning MPUD
Rooms
Other Rooms Formal Dining Room Separate, Inside Utility
Interior
Interior Features Ceiling Fans(s), Eat-in Kitchen, Kitchen/Family Room Combo, Open Floorplan, Primary Bedroom Main Floor, Walk-In Closet(s)
Heating Electric
Cooling Central Air
Flooring Carpet, Ceramic Tile, Laminate
Fireplace false
Appliance Dishwasher, Disposal, Dryer, Electric Water Heater, Microwave, Range, Refrigerator, Washer
Laundry Inside, Laundry Room
Exterior
Exterior Feature Private Mailbox, Sidewalk, Sliding Doors
Garage Spaces 2.0
Fence Vinyl
Community Features Gated Community - Guard
Utilities Available Cable Available, Cable Connected, Electricity Available, Electricity Connected, Public, Sewer Connected, Water Connected
Amenities Available Cable TV, Gated
Waterfront false
View Trees/Woods
Roof Type Shingle
Attached Garage true
Garage true
Private Pool No
Building
Lot Description Conservation Area
Story 2
Entry Level Two
Foundation Slab
Lot Size Range 0 to less than 1/4
Sewer Public Sewer
Water Public
Structure Type Block
New Construction false
Construction Status Appraisal,Financing,Inspections
Schools
Elementary Schools Moon Lake-Po
Middle Schools Crews Lake Middle-Po
High Schools Hudson High-Po
Others
Pets Allowed Yes
HOA Fee Include Cable TV,Internet,Trash
Senior Community No
Ownership Fee Simple
Monthly Total Fees $97
Acceptable Financing Cash, Conventional, FHA, VA Loan
Membership Fee Required Required
Listing Terms Cash, Conventional, FHA, VA Loan
Special Listing Condition None
Read Less Info
Want to know what your home might be worth? Contact us for a FREE valuation!

Our team is ready to help you sell your home for the highest possible price ASAP

© 2024 My Florida Regional MLS DBA Stellar MLS. All Rights Reserved.
Bought with PEOPLE'S TRUST REALTY
GET MORE INFORMATION








