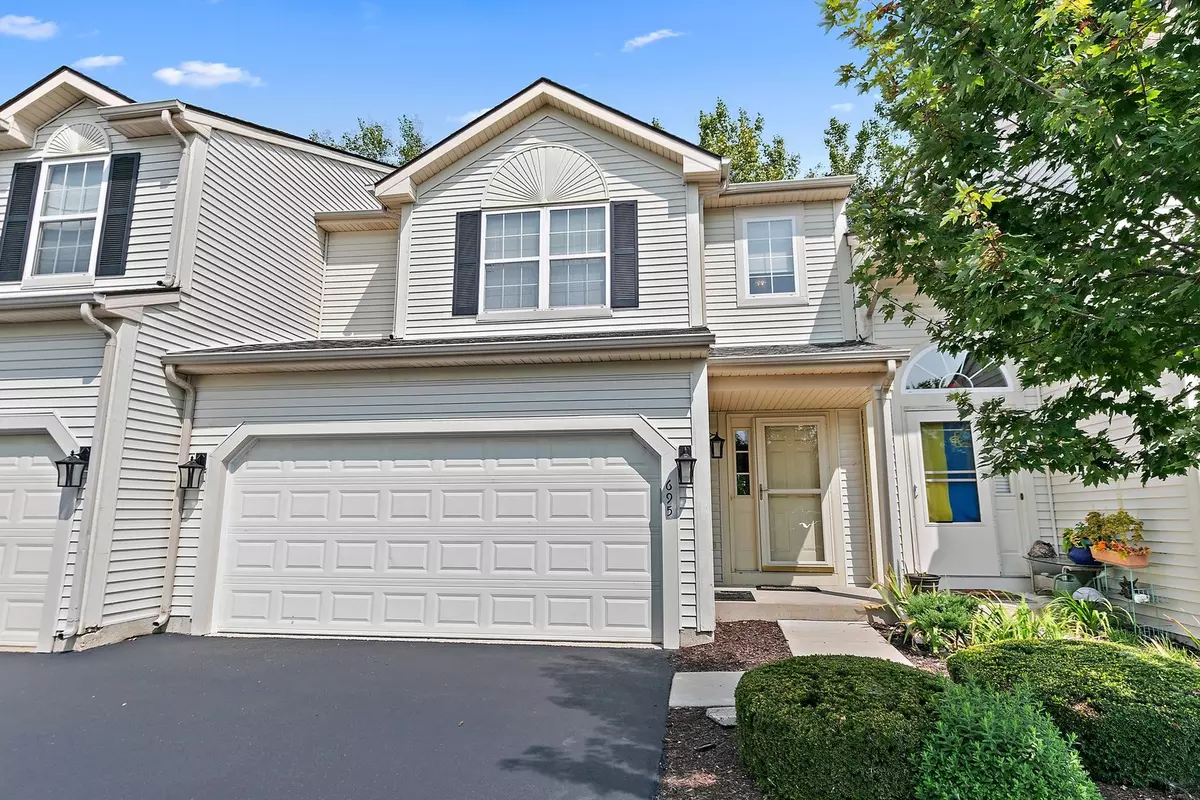$199,000
$199,900
0.5%For more information regarding the value of a property, please contact us for a free consultation.
2 Beds
1.5 Baths
1,673 SqFt
SOLD DATE : 10/21/2024
Key Details
Sold Price $199,000
Property Type Townhouse
Sub Type Townhouse-2 Story
Listing Status Sold
Purchase Type For Sale
Square Footage 1,673 sqft
Price per Sqft $118
Subdivision Wineberry
MLS Listing ID 12160982
Sold Date 10/21/24
Bedrooms 2
Full Baths 1
Half Baths 1
HOA Fees $150/mo
Year Built 2004
Annual Tax Amount $4,345
Tax Year 2023
Lot Dimensions 26X88
Property Description
Welcome home to this charming townhome nestled in the Wineberry Subdivision. This inviting two-bedroom, 1.1-bath residence is designed to impress. Step inside to discover a delightful vinyl plank floor entrance leading to a light-filled living space. The dining area, and kitchen boast newer vinyl plank flooring complemented by a tree-lined backdrop. The intimate living room provides a cozy retreat for relaxation and effortlessly transitions into the dining area, creating an ideal setting for hosting guests. The open-concept layout enhances the home's spacious feel, making it perfect for entertaining. The fully applianced kitchen features Maple cabinetry and a convenient laundry area, complete with a generous pantry for culinary enthusiasts. The half bath on the main level is quite spacious. Ascend the staircase to discover a generously sized primary bedroom, accompanied by an oversized walk-in closet. The primary bedroom offers easy access to the shared full bathroom, which exudes comfort and space. Bedroom number 2 has great views of the mature treescape. Step outside to enjoy a charming brick-paver patio and the tree-lined backdrop providing privacy, nature, and outdoor relaxation for gatherings. The garage is a great finished space, complete with a TV, and doubles as a "man" cave or hang-out space for everyone to enjoy. Updates abound in this meticulously home, including newer flooring, painting, and HVAC System (2019) washer, dryer, and dishwasher (2020). Conveniently located near shopping, dining, medical facilities, recreational amenities, NIU, schools, and easy interstate access, this end-unit townhome offers the epitome of convenience and comfort. Close to schools, shopping, recreational, and medical facilities. Interstate access is near as well. Make this wonderful residence your next HOME-SWEET-HOME.
Location
State IL
County Dekalb
Rooms
Basement None
Interior
Interior Features Vaulted/Cathedral Ceilings, First Floor Laundry, Laundry Hook-Up in Unit
Heating Natural Gas, Forced Air
Cooling Central Air
Fireplace Y
Appliance Range, Dishwasher, Refrigerator, Washer, Dryer, Disposal
Laundry Gas Dryer Hookup, In Kitchen
Exterior
Exterior Feature Patio
Garage Attached
Garage Spaces 2.0
Waterfront false
View Y/N true
Roof Type Asphalt
Building
Lot Description Cul-De-Sac, Mature Trees
Foundation Concrete Perimeter
Sewer Public Sewer
Water Public
New Construction false
Schools
High Schools De Kalb High School
School District 428, 428, 428
Others
Pets Allowed Cats OK, Dogs OK
HOA Fee Include Exterior Maintenance,Lawn Care,Snow Removal
Ownership Fee Simple w/ HO Assn.
Special Listing Condition None
Read Less Info
Want to know what your home might be worth? Contact us for a FREE valuation!

Our team is ready to help you sell your home for the highest possible price ASAP
© 2024 Listings courtesy of MRED as distributed by MLS GRID. All Rights Reserved.
Bought with Erica Nelson • Century 21 Circle
GET MORE INFORMATION








