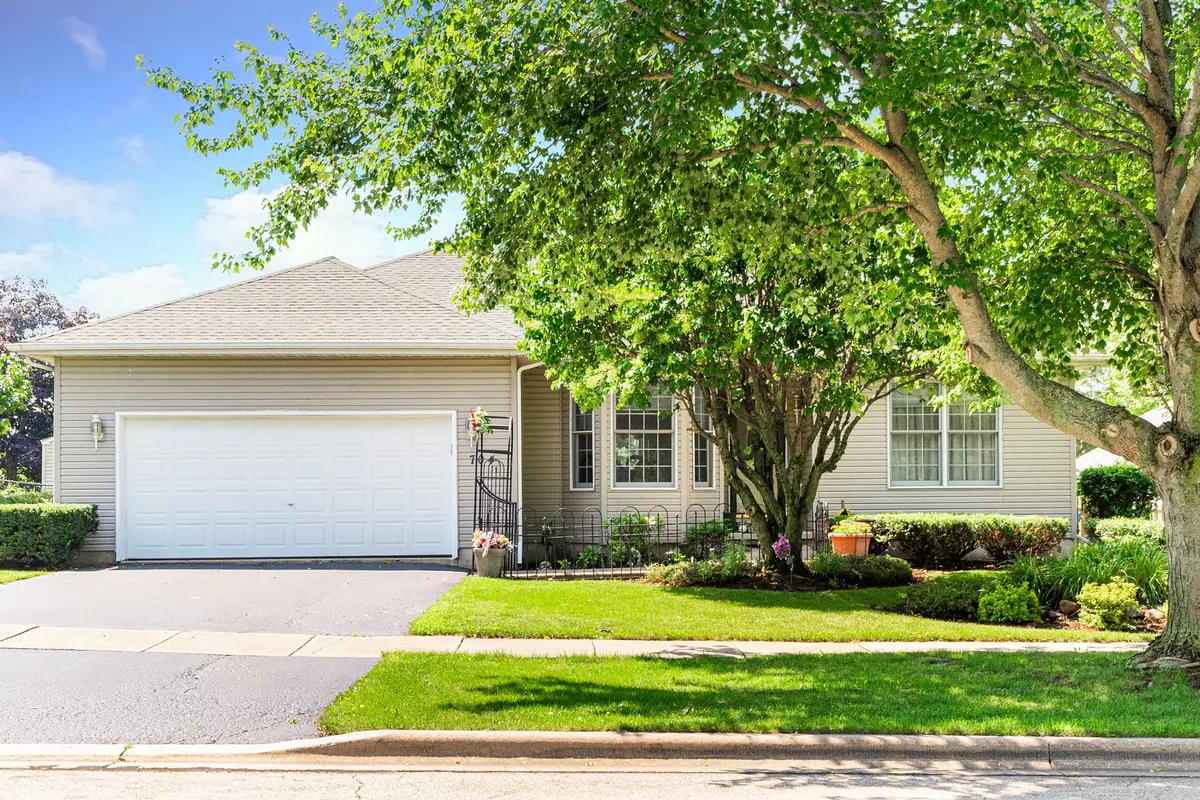$305,000
$299,999
1.7%For more information regarding the value of a property, please contact us for a free consultation.
4 Beds
3 Baths
1,497 SqFt
SOLD DATE : 10/17/2024
Key Details
Sold Price $305,000
Property Type Single Family Home
Sub Type Detached Single
Listing Status Sold
Purchase Type For Sale
Square Footage 1,497 sqft
Price per Sqft $203
Subdivision Willow Glen
MLS Listing ID 12113156
Sold Date 10/17/24
Style Ranch
Bedrooms 4
Full Baths 3
Year Built 1995
Annual Tax Amount $6,125
Tax Year 2023
Lot Size 7,405 Sqft
Lot Dimensions 70 X 110
Property Description
Your new home is right here in the Willow Glen Subdivision featuring a 4 bedroom 3 bath ranch with 2 full Kitchens! The main level has 4 spacious bedrooms, living room, and main level kitchen. The living room has vaulted ceilings and sliders that take you out to the two tear deck. The on-suite has large walk in closet and attached bath room with a walk in shower. The full finished basement has been put together with entertaining in mind. A full Kitchen, dining area, a full bath and family room area. Plus, an unfinished area where the laundry and mechanicals are located. The basement also has a storm cellar door for easy access to bring things to the basement. The home has a 2 car attached garage with high ceilings for your large vehicle! Some recent updates include Roof 2020, Water Heater 2024, A/C Condenser 2019, Sump Pump 2024. The furnace was serviced in July of 2024 and a new board was installed. Schedule your tour today because this one will be under contract quickly!
Location
State IL
County Dekalb
Community Park, Curbs, Sidewalks, Street Paved
Rooms
Basement Full
Interior
Interior Features Vaulted/Cathedral Ceilings, Wood Laminate Floors, First Floor Bedroom, First Floor Full Bath, Walk-In Closet(s), Open Floorplan
Heating Natural Gas
Cooling Central Air
Fireplace N
Appliance Range, Dishwasher, Refrigerator, Washer, Dryer
Laundry Gas Dryer Hookup
Exterior
Exterior Feature Deck
Garage Attached
Garage Spaces 2.0
Waterfront false
View Y/N true
Roof Type Asphalt
Building
Story 1 Story
Foundation Concrete Perimeter
Sewer Public Sewer
Water Public
New Construction false
Schools
School District 424, 424, 424
Others
HOA Fee Include None
Ownership Fee Simple
Special Listing Condition None
Read Less Info
Want to know what your home might be worth? Contact us for a FREE valuation!

Our team is ready to help you sell your home for the highest possible price ASAP
© 2024 Listings courtesy of MRED as distributed by MLS GRID. All Rights Reserved.
Bought with Teresa Stultz • Premier Living Properties
GET MORE INFORMATION








