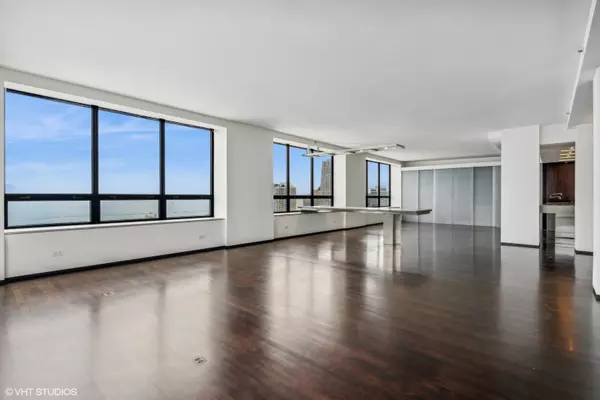$1,000,000
$1,250,000
20.0%For more information regarding the value of a property, please contact us for a free consultation.
2 Beds
2 Baths
2,754 SqFt
SOLD DATE : 10/11/2024
Key Details
Sold Price $1,000,000
Property Type Condo
Sub Type Condo,High Rise (7+ Stories)
Listing Status Sold
Purchase Type For Sale
Square Footage 2,754 sqft
Price per Sqft $363
Subdivision Water Tower Residences
MLS Listing ID 12151732
Sold Date 10/11/24
Bedrooms 2
Full Baths 2
HOA Fees $2,079/mo
Year Built 1975
Annual Tax Amount $30,404
Tax Year 2023
Lot Dimensions COMMON
Property Description
Extraordinary lake and city views from this award winning corner home at the iconic Water Tower Residences. Originally a three bedroom layout it has been re-designed by Brinninstool and Lynch. This open concept, large two bedroom/two bath residence has a chef's kitchen with top of the line appliances including a sub-zero refrigerator, Gaggeneau cook top, Viking convection microwave, Miele dishwasher and a Smeg oven. The separate laundry room includes a washer, dryer and built-in pantry. There is hardwood and limestone flooring and electric blinds through-out. Walk in closets designed by California closets and custom built-ins. The primary en-suite bathroom features a custom limestone double sink/vanity, walk in shower and unique tub creating a spa experience. Residents enjoy the convenience of a 24 hour doorman and full service building amenities including a sparkling pool, state-of-the-art fitness center, and indulgent spa facilities available via Carlton Club membership. Private parking garage is available for residents at additional cost.
Location
State IL
County Cook
Rooms
Basement None
Interior
Interior Features Hardwood Floors, First Floor Laundry, Laundry Hook-Up in Unit, Built-in Features, Walk-In Closet(s), Doorman, Lobby
Heating Electric, Radiant
Cooling Central Air
Fireplace Y
Appliance Double Oven, Microwave, Dishwasher, High End Refrigerator, Freezer, Washer, Dryer, Range Hood, Electric Cooktop
Laundry In Unit
Exterior
Garage Attached
Garage Spaces 1.0
Community Features Bike Room/Bike Trails, Door Person, Elevator(s), Exercise Room, Storage, Health Club, On Site Manager/Engineer, Receiving Room, Service Elevator(s), Valet/Cleaner
Waterfront false
View Y/N true
Building
Sewer Other
Water Lake Michigan
New Construction false
Schools
School District 299, 299, 299
Others
Pets Allowed Cats OK, Dogs OK
HOA Fee Include Air Conditioning,Water,Insurance,Security,Doorman,TV/Cable,Exercise Facilities,Pool,Exterior Maintenance,Scavenger,Snow Removal,Internet
Ownership Condo
Special Listing Condition Exclusions-Call List Office, List Broker Must Accompany
Read Less Info
Want to know what your home might be worth? Contact us for a FREE valuation!

Our team is ready to help you sell your home for the highest possible price ASAP
© 2024 Listings courtesy of MRED as distributed by MLS GRID. All Rights Reserved.
Bought with Margaret Baczkowski • @properties Christie's International Real Estate
GET MORE INFORMATION








