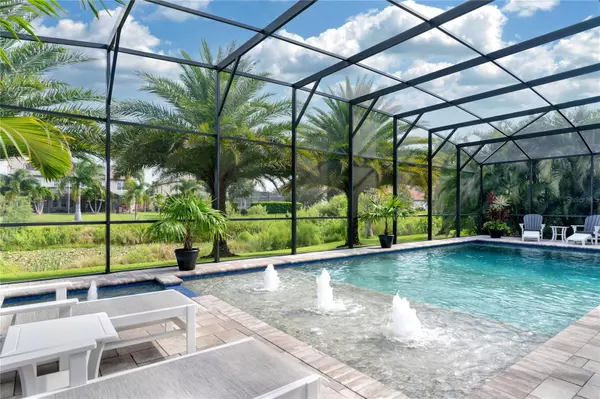$1,450,000
$1,450,000
For more information regarding the value of a property, please contact us for a free consultation.
6 Beds
6 Baths
4,976 SqFt
SOLD DATE : 09/30/2024
Key Details
Sold Price $1,450,000
Property Type Single Family Home
Sub Type Single Family Residence
Listing Status Sold
Purchase Type For Sale
Square Footage 4,976 sqft
Price per Sqft $291
Subdivision Signature Lks-Pcl 01D Ph 02
MLS Listing ID O6234776
Sold Date 09/30/24
Bedrooms 6
Full Baths 4
Half Baths 2
HOA Fees $186/mo
HOA Y/N Yes
Originating Board Stellar MLS
Year Built 2013
Annual Tax Amount $10,400
Lot Size 0.450 Acres
Acres 0.45
Property Description
Wonderfully cared for and updated property. Large pool and spa with huge screened in deck area added in 2019. All new flooring including porcelain tile on main floor and high quality carpet upstairs also added 2019. The floor plan is very popular with the Primary Suite as well as dedicated Home Office and another potential bedroom and full bath on the first floor. Note: Bedroom 2 is currently a gym and does not have a door or closet. There are also built in speakers in main living area and patio. Upstairs you will find a large Loft area, Enclosed Media/movie room that includes the projector, screen, and speakers. Upstairs you will also find 4 more bedrooms and two full baths. There is also another half bath upstairs between the loft and media rooms. You will appreciate the quiet setting in a cul-de-sac with this property backing to a canal to Lake Hancock. Nearly 5000 sq ft of living space affords large rooms and plenty of space. Two separate AC systems Cool the space. Elegant tile roof gives years of life. Independence HOA fees also include Cable TV and High Speed Internet.
Location
State FL
County Orange
Community Signature Lks-Pcl 01D Ph 02
Zoning P-D
Rooms
Other Rooms Breakfast Room Separate, Den/Library/Office, Family Room, Formal Dining Room Separate, Inside Utility, Loft, Media Room
Interior
Interior Features Ceiling Fans(s), Central Vaccum, High Ceilings, Kitchen/Family Room Combo, Open Floorplan, Primary Bedroom Main Floor, Split Bedroom, Stone Counters, Walk-In Closet(s), Window Treatments
Heating Central, Electric, Heat Pump, Zoned
Cooling Central Air, Zoned
Flooring Carpet, Ceramic Tile, Tile
Fireplace false
Appliance Dishwasher, Disposal, Dryer, Microwave, Range, Refrigerator, Tankless Water Heater, Washer
Laundry Electric Dryer Hookup, Gas Dryer Hookup, Inside, Laundry Room
Exterior
Exterior Feature Irrigation System, Rain Gutters, Sidewalk, Sliding Doors, Sprinkler Metered
Garage Electric Vehicle Charging Station(s), Garage Faces Side, Golf Cart Parking, Ground Level, Oversized
Garage Spaces 3.0
Pool Gunite, Heated, In Ground, Lighting, Salt Water, Screen Enclosure
Community Features Association Recreation - Owned, Clubhouse, Deed Restrictions, Dog Park, Fitness Center, Irrigation-Reclaimed Water, Playground, Pool, Sidewalks, Tennis Courts
Utilities Available BB/HS Internet Available, Cable Connected, Electricity Connected, Natural Gas Connected, Sewer Connected, Street Lights, Underground Utilities, Water Connected
Amenities Available Cable TV, Clubhouse, Fitness Center, Other, Playground, Pool, Tennis Court(s), Trail(s)
Waterfront true
Waterfront Description Canal - Freshwater,Lake
View Y/N 1
Water Access 1
Water Access Desc Canal - Freshwater,Lake,Limited Access
View Water
Roof Type Tile
Porch Covered, Rear Porch, Screened
Parking Type Electric Vehicle Charging Station(s), Garage Faces Side, Golf Cart Parking, Ground Level, Oversized
Attached Garage true
Garage true
Private Pool Yes
Building
Lot Description Conservation Area, In County, Landscaped, Level, Sidewalk, Paved
Entry Level Two
Foundation Slab
Lot Size Range 1/4 to less than 1/2
Builder Name Taylor Morrison
Sewer Public Sewer
Water Public
Architectural Style Contemporary, Florida
Structure Type Block,Cement Siding,Stucco,Wood Frame
New Construction false
Schools
Elementary Schools Independence Elementary
Middle Schools Bridgewater Middle
High Schools Horizon High School
Others
Pets Allowed Yes
HOA Fee Include Cable TV,Pool,Internet
Senior Community No
Ownership Fee Simple
Monthly Total Fees $186
Acceptable Financing Cash, Conventional
Membership Fee Required Required
Listing Terms Cash, Conventional
Special Listing Condition None
Read Less Info
Want to know what your home might be worth? Contact us for a FREE valuation!

Our team is ready to help you sell your home for the highest possible price ASAP

© 2024 My Florida Regional MLS DBA Stellar MLS. All Rights Reserved.
Bought with P4L REALTY LLC
GET MORE INFORMATION








