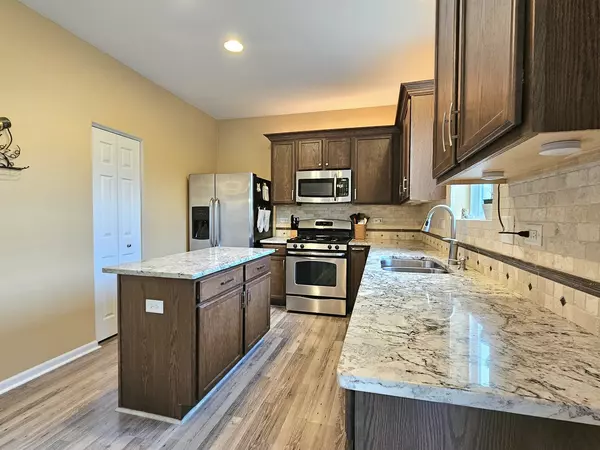$385,000
$379,808
1.4%For more information regarding the value of a property, please contact us for a free consultation.
4 Beds
2.5 Baths
2,430 SqFt
SOLD DATE : 09/30/2024
Key Details
Sold Price $385,000
Property Type Single Family Home
Sub Type Detached Single
Listing Status Sold
Purchase Type For Sale
Square Footage 2,430 sqft
Price per Sqft $158
Subdivision Neufairfield
MLS Listing ID 12125746
Sold Date 09/30/24
Bedrooms 4
Full Baths 2
Half Baths 1
HOA Fees $15/ann
Year Built 2013
Annual Tax Amount $8,702
Tax Year 2023
Lot Size 7,840 Sqft
Lot Dimensions 63.9 X 124.6 X 65.8 X 124.9
Property Description
Welcome to this stunning 2-story home in the desirable Neufairfield subdivision, offering 2,430 square feet of elegant living space on one of the most beautiful lots in the area. With 3 bedrooms plus a loft (or 4 bedrooms), 2.5 baths, and a 2-car garage, this home caters to both comfort and style. Step inside to a grand living room with crisp white trim, leading seamlessly into the open floor plan that connects the eat-in kitchen to the cozy family room. The kitchen boasts granite countertops, stainless steel appliances, a tile backsplash, an island, and a pantry closet. The full unfinished basement provides ample storage and customization potential. The expansive master bedroom features a walk-in closet and a luxurious en-suite bathroom with double sinks, a soaking tub, and a separate shower. Each bedroom is equipped with walk-in closets, while the 2nd level laundry room includes a new dryer from 2021. Enjoy serene pond views from your backyard, which is beautifully enhanced with a brick paver patio, professional landscaping, and a relaxing hot tub. Located in the New Lenox grade school district and just minutes from Silver Cross Hospital, I-355, and I-80, this home combines convenience with a picturesque setting.
Location
State IL
County Will
Community Park, Lake, Curbs, Sidewalks, Street Lights, Street Paved
Rooms
Basement Full
Interior
Interior Features Wood Laminate Floors, Second Floor Laundry, Walk-In Closet(s), Ceiling - 9 Foot, Open Floorplan, Dining Combo, Granite Counters
Heating Natural Gas, Forced Air
Cooling Central Air
Fireplace Y
Appliance Range, Microwave, Dishwasher, Refrigerator, Washer, Dryer, Stainless Steel Appliance(s), Gas Oven
Laundry Gas Dryer Hookup, In Unit, Sink
Exterior
Exterior Feature Porch, Hot Tub, Brick Paver Patio, Storms/Screens
Garage Attached
Garage Spaces 2.0
Waterfront true
View Y/N true
Roof Type Asphalt
Building
Lot Description Landscaped, Pond(s), Water View
Story 2 Stories
Foundation Concrete Perimeter
Sewer Public Sewer
Water Public
New Construction false
Schools
Elementary Schools Haines Elementary School
Middle Schools Liberty Junior High School
High Schools Joliet Central High School
School District 122, 122, 204
Others
HOA Fee Include Other
Ownership Fee Simple w/ HO Assn.
Special Listing Condition None
Read Less Info
Want to know what your home might be worth? Contact us for a FREE valuation!

Our team is ready to help you sell your home for the highest possible price ASAP
© 2024 Listings courtesy of MRED as distributed by MLS GRID. All Rights Reserved.
Bought with Debbie DeGroot • CRIS Realty
GET MORE INFORMATION








