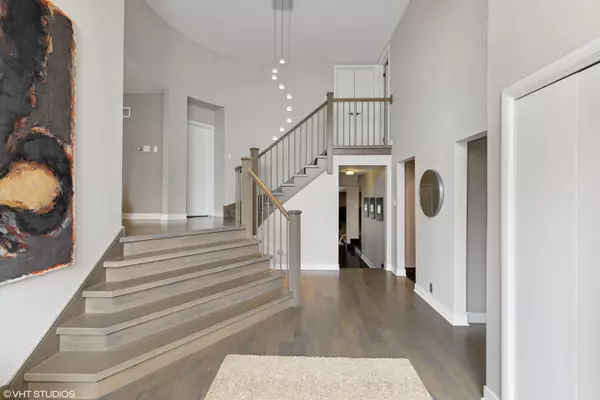$635,000
$635,000
For more information regarding the value of a property, please contact us for a free consultation.
5 Beds
3 Baths
4,570 SqFt
SOLD DATE : 09/30/2024
Key Details
Sold Price $635,000
Property Type Single Family Home
Sub Type Detached Single
Listing Status Sold
Purchase Type For Sale
Square Footage 4,570 sqft
Price per Sqft $138
Subdivision Flossmoor Estates
MLS Listing ID 12157777
Sold Date 09/30/24
Style Contemporary,Quad Level
Bedrooms 5
Full Baths 2
Half Baths 2
Year Built 1968
Annual Tax Amount $18,317
Tax Year 2023
Lot Size 0.480 Acres
Lot Dimensions 100X210
Property Description
Prepare to fall in love with the fabulous renovations & finishes in this Flossmoor Estates home w/4570 sf & mid century modern flair! The story begins with a premier location a few blocks to historic downtown Flossmoor, library, metra station to both University of Chgo and Millenium Station, Western Ave. school & Flossmoor Park! Your tour starts in the gracious entry w/HW flooring that leads you thru the interesting layout of this home. There is an amazing professional kitchen perfect for any chef - updated two tone cabinetry w/quartz & Calcutta Gold marble countertops, Wolfe 6 burner cooktop/grill w/commercial hood, double Wolfe built-in electric ovens & microwave, new Bosch dishwasher, Subzero refrigerator w/2 freezer drawers & a terrific built-in Miele coffee maker. Wow! A generous two-level island offers add'l prep sink & counter space to prepare meals, ample seating for 6 & adjacent built-in bench for extra seating/storage. The kitchen opens to the warm & inviting family room w/stone WB FP, wet bar w/complimentary cabinetry, Calcutta gold marble countertop & new doors to the patio & fenced grounds. The dining room is adjacent to the kitchen in addition to a renovated guest bathroom, 1st floor laundry & study/office, both w/new flooring. An updated dramatic custom staircase leads to the sun filled living room, primary bedroom quarters and then up to 4 additional bedrooms. The primary bedroom suite is a great respite complete w/renovated bathroom w/double bowled vanity, marble look ceramic tile & new oversized shower! Great closet space, laundry chute & a built-in chest finish the picture! A few steps up lead to the 4 more spacious BR's & updated full & half baths. A huge lower level offers great space (add'l 800 sf) for exercise & recreation & was redone in 2019. Additional updates include new HW flooring in entry, LR, DR & newly designed staircase in 2015, fresh paint, many new windows throughout, designer lighting & custom window treatments. New 35 year roof shingles in 2008, new driveway in 2021, back lawn sodded & new bushes in 2022. 2.5 car side entry garage! Check out the floor plans and aerial shots! It doesn't get much better than this!
Location
State IL
County Cook
Community Park, Tennis Court(S), Street Paved
Rooms
Basement Full
Interior
Interior Features Vaulted/Cathedral Ceilings, Hardwood Floors, Walk-In Closet(s), Open Floorplan
Heating Natural Gas, Forced Air, Zoned
Cooling Central Air, Zoned
Fireplaces Number 1
Fireplaces Type Wood Burning
Fireplace Y
Appliance Double Oven, Microwave, Dishwasher, High End Refrigerator, Bar Fridge, Washer, Dryer, Stainless Steel Appliance(s), Gas Cooktop, Range Hood
Laundry Laundry Chute
Exterior
Exterior Feature Patio
Garage Attached
Garage Spaces 2.5
Waterfront false
View Y/N true
Roof Type Asphalt
Building
Lot Description Fenced Yard
Story 3 Stories
Foundation Concrete Perimeter
Sewer Public Sewer
Water Lake Michigan
New Construction false
Schools
Elementary Schools Western Avenue Elementary School
Middle Schools Parker Junior High School
High Schools Homewood-Flossmoor High School
School District 161, 161, 233
Others
HOA Fee Include None
Ownership Fee Simple
Special Listing Condition List Broker Must Accompany
Read Less Info
Want to know what your home might be worth? Contact us for a FREE valuation!

Our team is ready to help you sell your home for the highest possible price ASAP
© 2024 Listings courtesy of MRED as distributed by MLS GRID. All Rights Reserved.
Bought with Christina Horne • Chicagoland Realty & Associates Inc
GET MORE INFORMATION








