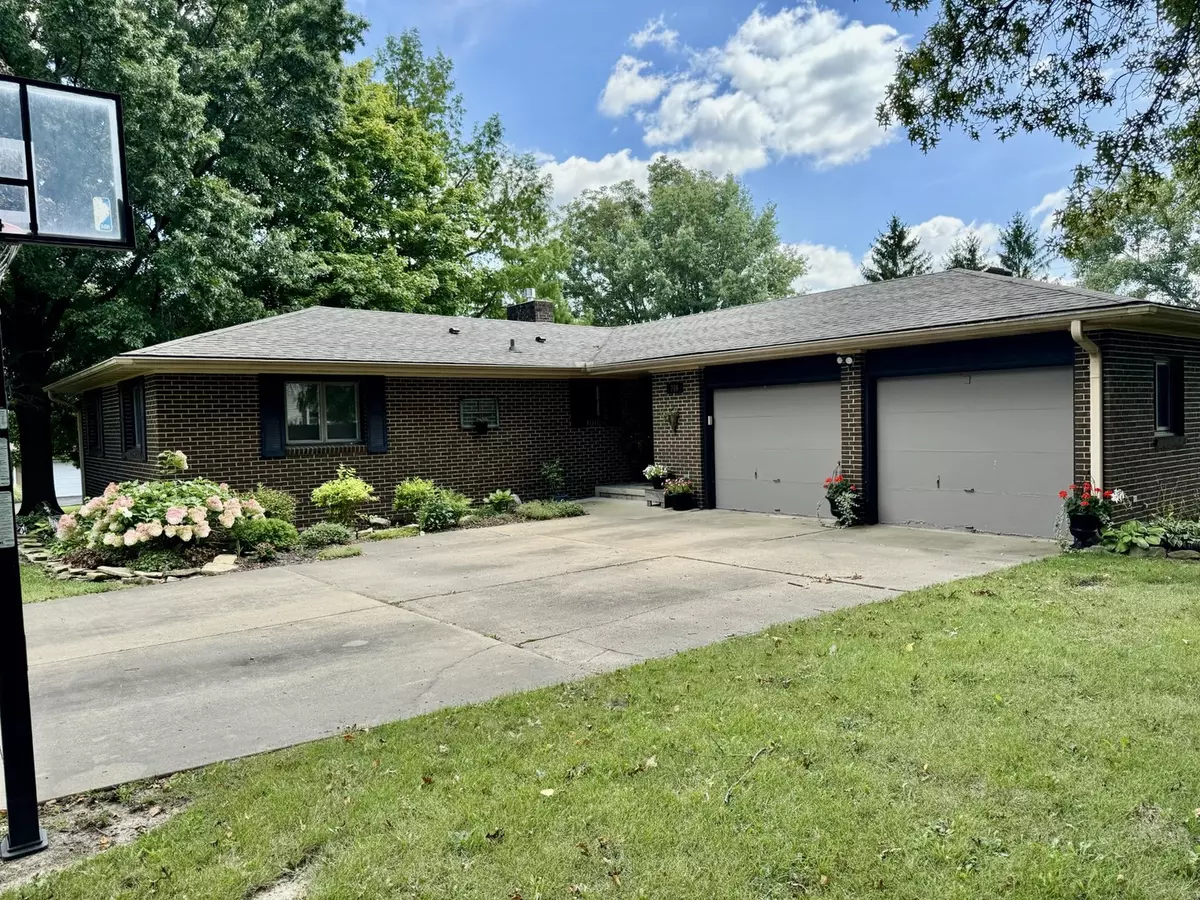$259,900
$259,900
For more information regarding the value of a property, please contact us for a free consultation.
3 Beds
2 Baths
1,351 SqFt
SOLD DATE : 09/27/2024
Key Details
Sold Price $259,900
Property Type Single Family Home
Sub Type Detached Single
Listing Status Sold
Purchase Type For Sale
Square Footage 1,351 sqft
Price per Sqft $192
Subdivision Senica Manor
MLS Listing ID 12144418
Sold Date 09/27/24
Style Ranch
Bedrooms 3
Full Baths 2
Year Built 1972
Annual Tax Amount $4,370
Tax Year 2023
Lot Size 0.490 Acres
Lot Dimensions 152.26X151.5X150X125.35
Property Description
Move right into this well-maintained brick ranch home that is walking distance to downtown Utica and Starved Rock State Park. This lovely home features an open floor plan, large kitchen with an abundance of cabinetry, granite countertops and a sunny living room with gas fireplace & sliding doors to the backyard patio. There are 3 good size bedrooms and 2 newly remodeled bathrooms, one of which has a walk-in shower and the other has a tub/shower combination. The roof, furnace & air conditioner are approx. 7-8 years old. All stainless kitchen appliances purchased in 2021. The washer, dryer and garage refrigerator are included. Waltham & LP School District
Location
State IL
County Lasalle
Rooms
Basement Full
Interior
Interior Features First Floor Bedroom, First Floor Full Bath, Open Floorplan, Granite Counters
Heating Natural Gas, Forced Air
Cooling Central Air
Fireplaces Number 2
Fireplaces Type Gas Log, Decorative
Fireplace Y
Appliance Range, Dishwasher, Refrigerator, Washer, Dryer
Laundry Gas Dryer Hookup
Exterior
Exterior Feature Patio
Garage Attached
Garage Spaces 2.0
Waterfront false
View Y/N true
Roof Type Asphalt
Building
Lot Description Irregular Lot
Story 1 Story
Foundation Concrete Perimeter
Sewer Septic-Private
Water Public
New Construction false
Schools
Elementary Schools Waltham Elementary School
Middle Schools Waltham Elementary School
High Schools La Salle-Peru Twp High School
School District 185, 185, 120
Others
HOA Fee Include None
Ownership Fee Simple
Special Listing Condition None
Read Less Info
Want to know what your home might be worth? Contact us for a FREE valuation!

Our team is ready to help you sell your home for the highest possible price ASAP
© 2024 Listings courtesy of MRED as distributed by MLS GRID. All Rights Reserved.
Bought with Wendy Fulmer • Coldwell Banker Today's, Realtors
GET MORE INFORMATION








