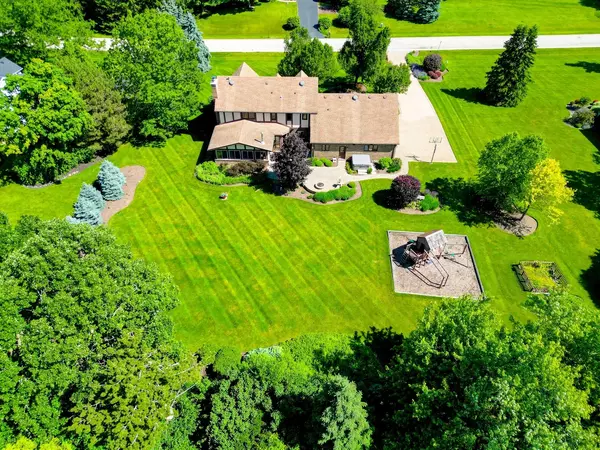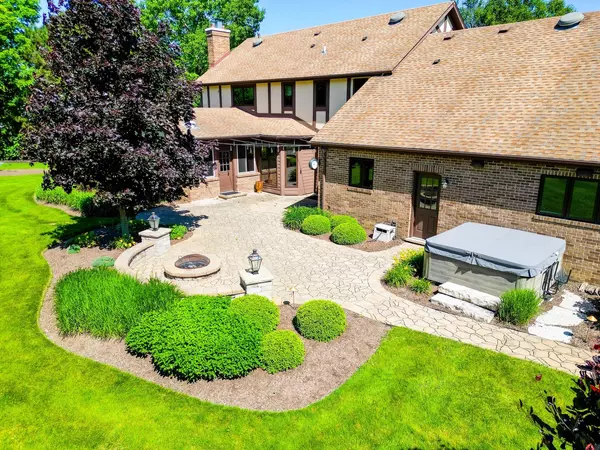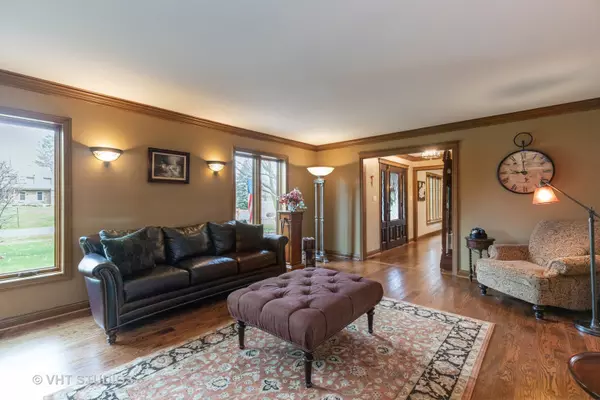$835,000
$864,900
3.5%For more information regarding the value of a property, please contact us for a free consultation.
5 Beds
3 Baths
3,700 SqFt
SOLD DATE : 09/10/2024
Key Details
Sold Price $835,000
Property Type Single Family Home
Sub Type Detached Single
Listing Status Sold
Purchase Type For Sale
Square Footage 3,700 sqft
Price per Sqft $225
Subdivision Brierwoods Estates
MLS Listing ID 12078773
Sold Date 09/10/24
Style Traditional
Bedrooms 5
Full Baths 3
Year Built 1987
Annual Tax Amount $12,571
Tax Year 2022
Lot Size 1.000 Acres
Lot Dimensions 177 X 230
Property Description
The moment you step through the leaded glass door into the foyer, you're greeted by a sense of warmth & sophistication throughout this meticulously crafted home. The heart of this residence in its gourmet kitchen, a culinary haven-renovation-2012. Rich cherrywood cabinets, w/slow-close hardware, line the walls, offering both beauty & functionality. Center island, granite counters, serves as a focal point, with deep copper farmhouse sink adds a touch of rustic charm. Wolf double oven, six-burner stove, & custom-built hood & mantle, cooking becomes a joyous experience, complemented stone backsplash. The dining room-beckons with its spaciousness and elegance. Custom solid built in butlers serving area lighted Cherry cabinets & granite counters. The Living Rm-Full-wall library bookshelf invites you to lose yourself in pages of your favorite novels. With integrated lighting & a sliding ladder, this space is not only functional, it also exudes a sense of intellectual refinement. The family rm underwent a transformative renovation-2022, boasting a statement coffered ceiling, Beautiful oak cabinets & shelving flank the brick fireplace, creating a cozy ambiance enhanced by new lighting & a rustic wood mantel. In the basement, you're greeted by a haven of entertainment & relaxation. Wood plank porcelain tile floor sets the stage for a game rm & theater area, complete with Sonos sound system. A custom bar with leathered granite counters & mirrored shelving. The sunroom-offers a perfect retreat, surrounded by windows, this woodsy enclave invites the outdoors in, a wood-burning stove giving year-round comfort. Spacious Master suite features beamed ceiling & huge custom oak walk in closet designed w/multitude shelves, basket cubbies, shoes racks, hanging rods. Recent expansion for the luxury master bath-a haven of indulgence & relaxation. A large double spa shower, a masterpiece of functionality and elegance. Two separate wall shower heads & handhelds, each with own controls. Soothing rain shower head with gentle steaming water, as you step onto the pebble stone floor, with marble surround creates a tranquil experience. The master bath walls are adorned with crafted from multi-color quartzite, sedimentary rock, telling a story of Earth's ancient beauty. Shelving made from the same exquisite material offers both functionality and aesthetic appeal, providing ample space for your bath essentials. Twin quartz vanities, offer generous rm for two, while slate & hardwood floors add a touch of natural elegance. True charm is with the custom soaker tub, encased in a frame of rustic barnwood accents. As for the family bath, it too has undergone a complete transformation, emerging as a vision of modern elegance. New vanity cabinet, with a sleek quartz counter, offers style and functionality. The marble shower, adorned with a glass door & decorative stone accent inlay & intricate stonework floor all exudes luxury. The family bedrooms are spacious & inviting, each rm with gleaming hardwood floors. Two of bedrms boast custom oak closet organizers, maximizing storage for clothes. Each room features Ceiling fan light fixtures. Even the practical spaces of this home have been thoughtfully considered. Laundry rm, renovated-2021, boasts a large cabinet w/stainless steel sink & barnwood shelving, highly rated Speed Queen wash. & dryer. Beautifully professional landscaping surrounds the 1 acre lot features Belgard Stone patio & built in firepit with gas lanterns -Sonos sound system extends to the outdoors! Second firepit, horseshoe pit and play yard for added family entertainment! Oversize 3 car attached 3 car garage with epoxy sealed floor1 relax and enjoy this meticulously maintained home ! A few doors from the neighborhood Bridlewoods park that offers-Playground, soccer fields, tennis & pickleball courts, picnic areas, Natural areas & trails. Popular award winning schools complete this wonderful homes offerings, more than just a house-Call this Home!
Location
State IL
County Lake
Community Park, Street Paved
Rooms
Basement Full
Interior
Interior Features Hot Tub, Bar-Wet, Hardwood Floors, First Floor Bedroom, First Floor Laundry, First Floor Full Bath, Built-in Features, Walk-In Closet(s), Bookcases, Coffered Ceiling(s), Beamed Ceilings, Special Millwork, Some Wood Floors, Granite Counters, Separate Dining Room
Heating Natural Gas, Forced Air, Sep Heating Systems - 2+, Zoned
Cooling Central Air
Fireplaces Number 1
Fireplaces Type Wood Burning, Gas Starter
Fireplace Y
Appliance Double Oven, Range, Microwave, Dishwasher, Refrigerator, Washer, Dryer, Disposal, Stainless Steel Appliance(s), Range Hood, Water Softener Owned
Laundry Gas Dryer Hookup, Sink
Exterior
Exterior Feature Stamped Concrete Patio, Fire Pit, Other
Garage Attached
Garage Spaces 3.0
Waterfront false
View Y/N true
Roof Type Asphalt
Building
Lot Description Landscaped, Park Adjacent
Story 2 Stories
Foundation Concrete Perimeter
Sewer Septic-Private
Water Private Well
New Construction false
Schools
Elementary Schools Spencer Loomis Elementary School
Middle Schools Lake Zurich Middle - N Campus
High Schools Lake Zurich High School
School District 95, 95, 95
Others
HOA Fee Include None
Ownership Fee Simple
Special Listing Condition None
Read Less Info
Want to know what your home might be worth? Contact us for a FREE valuation!

Our team is ready to help you sell your home for the highest possible price ASAP
© 2024 Listings courtesy of MRED as distributed by MLS GRID. All Rights Reserved.
Bought with Khrystyna Nalivayko • Core Realty & Investments Inc.
GET MORE INFORMATION








