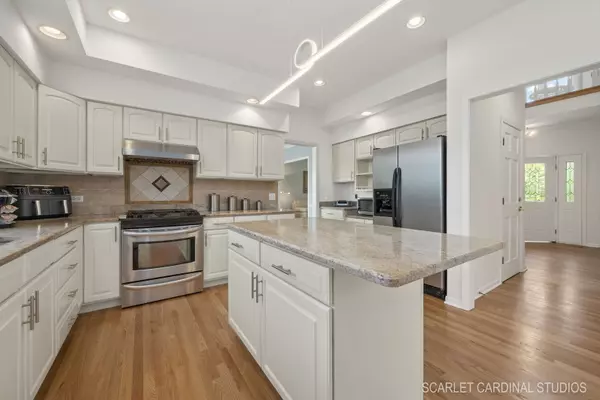$920,000
$900,000
2.2%For more information regarding the value of a property, please contact us for a free consultation.
4 Beds
3 Baths
3,740 SqFt
SOLD DATE : 09/03/2024
Key Details
Sold Price $920,000
Property Type Single Family Home
Sub Type Detached Single
Listing Status Sold
Purchase Type For Sale
Square Footage 3,740 sqft
Price per Sqft $245
Subdivision West Wind
MLS Listing ID 12076112
Sold Date 09/03/24
Bedrooms 4
Full Baths 2
Half Baths 2
Year Built 1992
Annual Tax Amount $13,998
Tax Year 2022
Lot Size 0.400 Acres
Lot Dimensions 17424
Property Description
Welcome to 1333 Oakton Lane, a beautifully crafted home located in West Wind - one of the most highly sought after Naperville communities. Revel in the luxury of living in a home that is within walking distance to the award-winning May Watts Elementary and May Watts Park, which includes a multi-use path, and is less than 2 miles to all the shopping, dining, and entertainment Downtown Naperville has to offer! Unencumbered and spectacularly relaxing views of the park, pond, and colorful surrounding garden can be enjoyed from every corner of this incredible home. Upon entering, enjoy a sun-drenched entry and a main floor boasting soaring 9' ceilings and gleaming hardwood flooring throughout. A spacious living room opens perfectly to a formal dining space offering a large window that overlooks a scenic and expansive backyard and pond. Home chefs of every level will love the gorgeously gourmet kitchen that hosts modern white cabinetry; ample amounts of counter space; a spacious pantry; a full complement of stainless-steel appliances; and a large eat-in area. This space flows seamlessly into an incredible family room featuring vaulted ceilings with skylights, a fireplace, and built-in cabinetry for plenty of storage and display space - an ideal space to host family and friends! Upstairs, new owners can also enjoy four generously-sized bedrooms, including a luxurious primary suite complete with a sitting area, walk-in closet, and private bath with skylight. This home comes complete with a fully finished basement offering a full kitchen, an additional powder room, and a large rec space for even more space to entertain, and a 3-car garage! Additional features of this home include a beautiful brick driveway; modern light fixtures throughout; new exterior paint (2018); upgraded dual-zone Trane furnace and A/C (2017 + 15-year warranty); upgraded Marvin windows (2012); upgraded roofing (2010 + 30-year warranty); and much more! This home is a must-see for those looking to experience everything Naperville has to offer at their doorstep - don't miss this rare opportunity!
Location
State IL
County Dupage
Community Curbs, Sidewalks, Street Lights, Street Paved
Rooms
Basement Full
Interior
Interior Features Vaulted/Cathedral Ceilings, Skylight(s), Bar-Wet, Hardwood Floors, First Floor Laundry, Built-in Features, Walk-In Closet(s)
Heating Natural Gas, Forced Air
Cooling Central Air
Fireplaces Number 1
Fireplace Y
Appliance Range, Dishwasher, Refrigerator, Washer, Dryer, Stainless Steel Appliance(s)
Exterior
Exterior Feature Deck
Garage Attached
Garage Spaces 3.0
Waterfront false
View Y/N true
Roof Type Asphalt
Building
Lot Description Park Adjacent, Pond(s)
Story 2 Stories
Sewer Public Sewer
Water Public
New Construction false
Schools
Elementary Schools May Watts Elementary School
Middle Schools Hill Middle School
High Schools Metea Valley High School
School District 204, 204, 204
Others
HOA Fee Include None
Ownership Fee Simple
Special Listing Condition None
Read Less Info
Want to know what your home might be worth? Contact us for a FREE valuation!

Our team is ready to help you sell your home for the highest possible price ASAP
© 2024 Listings courtesy of MRED as distributed by MLS GRID. All Rights Reserved.
Bought with Jing Wang • Wang J Realty LLC
GET MORE INFORMATION








