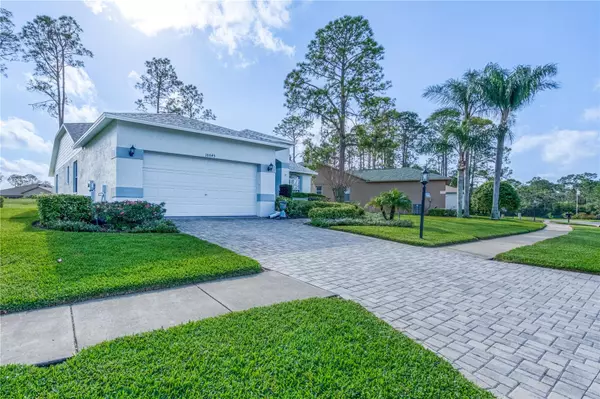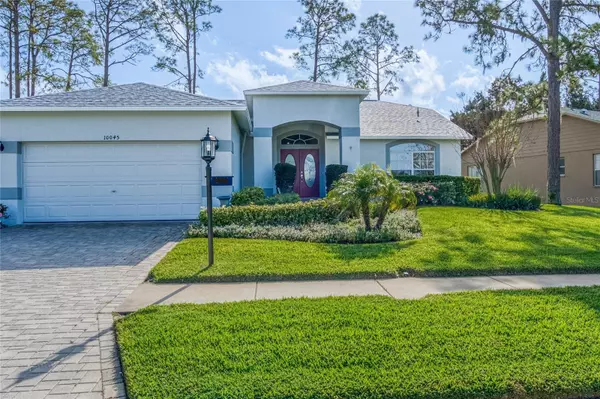$333,000
$347,000
4.0%For more information regarding the value of a property, please contact us for a free consultation.
3 Beds
2 Baths
1,838 SqFt
SOLD DATE : 08/30/2024
Key Details
Sold Price $333,000
Property Type Single Family Home
Sub Type Single Family Residence
Listing Status Sold
Purchase Type For Sale
Square Footage 1,838 sqft
Price per Sqft $181
Subdivision Heritage Pines Village 06
MLS Listing ID W7861810
Sold Date 08/30/24
Bedrooms 3
Full Baths 2
HOA Fees $285/mo
HOA Y/N Yes
Originating Board Stellar MLS
Year Built 2001
Annual Tax Amount $2,033
Lot Size 7,840 Sqft
Acres 0.18
Property Description
Welcome to your dream home nestled in the sought after Heritage Pines community! This stunning abode offers the perfect blend of luxury, comfort, and convenience, ensuring an unparalleled living experience for the discerning homeowner. NEW AC installed 5/2024! Upon entering through double doors, you'll be greeted by the expansive great room featuring vaulted ceilings, tile floors, recessed lighting and double sliding doors creating a warm and inviting atmosphere. Boasting three bedrooms and two bathrooms, this home offers ample space for the entire family or visiting guests. Enjoy breathtaking views of the lush greenery of the 5th hole from the comfort of your screened and covered lanai, accessible from the café, living room, and main bedroom. The heart of the home lies in the kitchen, complete with a center island, pantry, ample storage, roll out shelving, a reverse osmosis system, café with built-in wine rack and glass storage. The generously sized laundry room is equipped with custom built-in storage cabinets including an ironing board and a closet, making household chores a breeze. Retreat to the main bedroom oasis, featuring sliding doors to the lanai and two large walk-in closets with custom built-in's, offering ample storage space for all your wardrobe essentials. The ensuite bathroom, shared by the current office, boasts dual sinks and a separate shower. The office/bedroom has a custom built-in desk, storage, shelving and an extra large walk-in closet with more custom shelving. Bedroom 3 just off the kitchen is steps from the guest bath. Outside, the beautifully landscaped yard with a paver walkway and driveway adds to the home's curb appeal, while the two-car garage with epoxy flooring provides added convenience and storage options. Heritage Pines is a 55+, guard gated, deed restricted community providing access to a wealth of amenities, including an 18-hole Ron Garl championship golf course, clubhouse, pro shop, heated pool, bar and restaurant, billiards, fitness center, pickleball and tennis courts, game room, and a variety of clubs and social activities. Don't miss your chance to experience resort-style living at its finest! Schedule your private tour of this exceptional home today and start living the lifestyle you deserve. Bedroom Closet Type: Walk-in Closet (Primary Bedroom).
Location
State FL
County Pasco
Community Heritage Pines Village 06
Zoning MPUD
Rooms
Other Rooms Great Room, Inside Utility
Interior
Interior Features Built-in Features, Eat-in Kitchen, High Ceilings, Kitchen/Family Room Combo, Living Room/Dining Room Combo, Open Floorplan, Primary Bedroom Main Floor, Solid Surface Counters, Split Bedroom, Vaulted Ceiling(s), Walk-In Closet(s), Window Treatments
Heating Central, Heat Pump
Cooling Central Air
Flooring Carpet, Ceramic Tile, Laminate, Tile
Furnishings Negotiable
Fireplace false
Appliance Dishwasher, Disposal, Dryer, Electric Water Heater, Kitchen Reverse Osmosis System, Microwave, Range, Refrigerator, Water Filtration System, Water Purifier, Water Softener
Laundry Inside, Laundry Room
Exterior
Exterior Feature Irrigation System, Sliding Doors
Garage Garage Door Opener
Garage Spaces 2.0
Community Features Association Recreation - Owned, Clubhouse, Deed Restrictions, Fitness Center, Gated Community - Guard, Golf Carts OK, Golf, Pool, Restaurant, Special Community Restrictions, Tennis Courts
Utilities Available BB/HS Internet Available, Cable Available, Electricity Connected, Sewer Connected, Sprinkler Meter, Underground Utilities, Water Connected
Amenities Available Cable TV, Clubhouse, Fence Restrictions, Fitness Center, Gated, Golf Course, Optional Additional Fees, Pickleball Court(s), Pool, Recreation Facilities, Security, Spa/Hot Tub, Tennis Court(s)
Waterfront false
View Golf Course, Water
Roof Type Shingle
Porch Covered, Rear Porch, Screened
Parking Type Garage Door Opener
Attached Garage true
Garage true
Private Pool No
Building
Lot Description On Golf Course, Sidewalk, Paved, Private
Entry Level One
Foundation Slab
Lot Size Range 0 to less than 1/4
Sewer Public Sewer
Water Public
Architectural Style Florida
Structure Type Block,Stucco
New Construction false
Schools
Middle Schools Crews Lake Middle-Po
High Schools Hudson High-Po
Others
Pets Allowed Yes
HOA Fee Include Guard - 24 Hour,Cable TV,Common Area Taxes,Pool,Escrow Reserves Fund,Fidelity Bond,Maintenance Grounds,Management,Private Road,Recreational Facilities,Security
Senior Community Yes
Ownership Fee Simple
Monthly Total Fees $285
Acceptable Financing Cash, Conventional, FHA
Membership Fee Required Required
Listing Terms Cash, Conventional, FHA
Special Listing Condition None
Read Less Info
Want to know what your home might be worth? Contact us for a FREE valuation!

Our team is ready to help you sell your home for the highest possible price ASAP

© 2024 My Florida Regional MLS DBA Stellar MLS. All Rights Reserved.
Bought with LIPPLY REAL ESTATE
GET MORE INFORMATION








