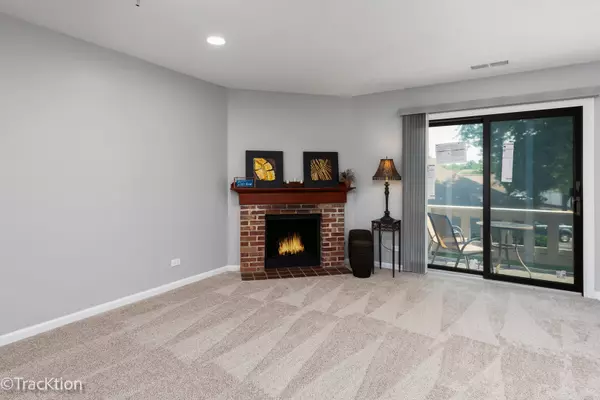$325,000
$325,000
For more information regarding the value of a property, please contact us for a free consultation.
2 Beds
2 Baths
1,500 SqFt
SOLD DATE : 08/28/2024
Key Details
Sold Price $325,000
Property Type Condo
Sub Type Manor Home/Coach House/Villa
Listing Status Sold
Purchase Type For Sale
Square Footage 1,500 sqft
Price per Sqft $216
Subdivision Lexington Village
MLS Listing ID 12115212
Sold Date 08/28/24
Bedrooms 2
Full Baths 2
HOA Fees $310/mo
Year Built 1988
Annual Tax Amount $4,952
Tax Year 2023
Lot Dimensions COMMON
Property Description
Updated Second floor residence with large balcony overlooking green-space! After arriving, as soon as you exit your car, a feeling of peace will fall upon you... this is the one... this is the place you will call home. This particular unit offers a private garage, in-unit laundry room, central air conditioning and has western exposure. One of the prettiest areas of Lexington Village! Meticulously renovated, absolutely beautiful, and decorated tastefully. You'll be impressed the minute you enter. Inside, the living room is large and ideal for entertaining, however for a more intimate setting there is a dining area. The living room features a beautiful refurbished fireplace. Light and bright neutral decor and freshly painted with today's hottest color! The living room space is enhanced by new carpeting and brand new sliding glass door which leads to the large balcony. Nice eat-in kitchen with plenty of cabinet and counter space, all updated in 2024! Must see to appreciate the attention to detail! Two very spacious bedrooms and two bathrooms, both, including the master, totally updated. Plenty of storage including a nice pantry closet and master walk-in closet all with brand new shelving! Washer and dryer included... even the laundry room has been updated... no expense spared in this unit! New carpeting throughout. Professionally cleaned and ready for the next owner! Again... the attention to detail is absolutely impressive! Still time to enjoy the pool and beautiful walking paths through the park. Live here, in this pet friendly building, and make it a wonderful life!
Location
State IL
County Cook
Rooms
Basement None
Interior
Interior Features Wood Laminate Floors, Laundry Hook-Up in Unit, Walk-In Closet(s)
Heating Natural Gas, Forced Air
Cooling Central Air
Fireplaces Number 1
Fireplaces Type Gas Log, Gas Starter
Fireplace Y
Appliance Range, Microwave, Dishwasher, Refrigerator, Washer, Dryer, Disposal, Stainless Steel Appliance(s), Gas Oven
Laundry In Unit
Exterior
Exterior Feature Balcony
Garage Attached
Garage Spaces 1.0
Community Features Park, Pool, Tennis Court(s)
Waterfront false
View Y/N true
Roof Type Asphalt
Building
Lot Description Common Grounds
Foundation Concrete Perimeter
Sewer Public Sewer
Water Public
New Construction false
Schools
Elementary Schools Michael Collins Elementary Schoo
Middle Schools Robert Frost Junior High School
High Schools J B Conant High School
School District 54, 54, 211
Others
Pets Allowed Cats OK, Dogs OK, Number Limit
HOA Fee Include Insurance,Clubhouse,Pool,Exterior Maintenance,Lawn Care,Scavenger,Snow Removal
Ownership Condo
Special Listing Condition None
Read Less Info
Want to know what your home might be worth? Contact us for a FREE valuation!

Our team is ready to help you sell your home for the highest possible price ASAP
© 2024 Listings courtesy of MRED as distributed by MLS GRID. All Rights Reserved.
Bought with Kim Suhanek • @properties Christie's International Real Estate
GET MORE INFORMATION








