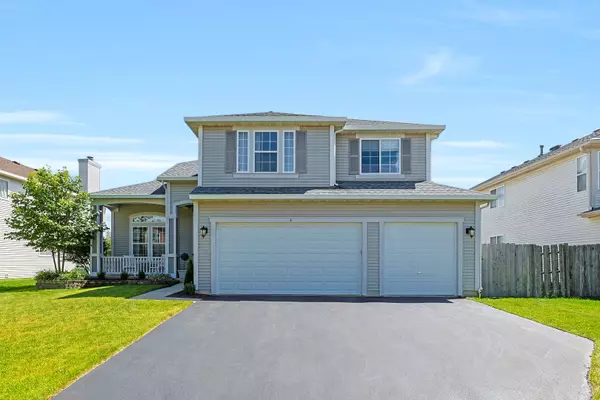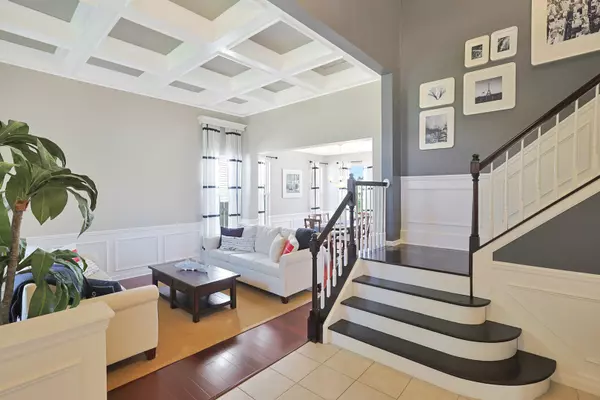$460,000
$449,900
2.2%For more information regarding the value of a property, please contact us for a free consultation.
4 Beds
2.5 Baths
2,841 SqFt
SOLD DATE : 08/22/2024
Key Details
Sold Price $460,000
Property Type Single Family Home
Sub Type Detached Single
Listing Status Sold
Purchase Type For Sale
Square Footage 2,841 sqft
Price per Sqft $161
Subdivision Sumner Glen
MLS Listing ID 12102524
Sold Date 08/22/24
Bedrooms 4
Full Baths 2
Half Baths 1
HOA Fees $12/ann
Year Built 2000
Annual Tax Amount $8,856
Tax Year 2022
Lot Size 8,450 Sqft
Lot Dimensions 65 X 130 X 65 X 130
Property Description
Welcome to your dream home! This stunning 4 bedroom/2.5 bath home is an entertainer's paradise, featuring your own private oasis with an in-ground pool as its centerpiece. Whether you're hosting summer pool parties or enjoying a solo swim, this backyard provides the ultimate escape. Inside, the grand 2-story foyer leads you to the living room with wood floors and a beautiful coffered ceiling. Light and bright kitchen features an island, large pantry, granite countertops, and stainless steel appliances (cook-top and double oven 2024). Cozy family room has a classic brick surround fireplace, tv, and built-in speakers. A den with french doors and built-in shelving can be used to suit your needs. The primary suite includes a spacious sitting room, gorgeous updated bath with separate tub, shower, double sinks, and 2 walk-in closets. Upstairs you'll also find three more nicely sized bedrooms with extra large closets. Intricate wood trim detailing throughout the home adds even more character. The basement offers additional living and storage space. A 3-car garage completes this perfect home. Recent updates include HVAC (2024), radon mitigation system (2023), roof (2019), and pool heater (2021) for added peace of mind. Located in a cul-de-sac, the home is ls close to shopping, and located in highly regarded school district 158. Don't miss the opportunity to make this house your own oasis of relaxation and entertainment.
Location
State IL
County Mchenry
Community Curbs, Sidewalks, Street Lights, Street Paved
Rooms
Basement Partial
Interior
Interior Features Coffered Ceiling(s)
Heating Natural Gas
Cooling Central Air
Fireplaces Number 1
Fireplaces Type Wood Burning, Gas Starter
Fireplace Y
Appliance Double Oven, Microwave, Dishwasher, Refrigerator, Washer, Dryer, Disposal, Stainless Steel Appliance(s), Water Softener Owned, Gas Cooktop
Laundry In Unit
Exterior
Exterior Feature Brick Paver Patio, In Ground Pool, Storms/Screens
Garage Attached
Garage Spaces 3.0
Pool in ground pool
Waterfront false
View Y/N true
Roof Type Asphalt
Building
Lot Description Cul-De-Sac, Wood Fence
Story 2 Stories
Foundation Concrete Perimeter
Sewer Public Sewer
Water Public
New Construction false
Schools
Elementary Schools Chesak Elementary School
Middle Schools Marlowe Middle School
High Schools Huntley High School
School District 158, 158, 158
Others
HOA Fee Include Other
Ownership Fee Simple w/ HO Assn.
Special Listing Condition None
Read Less Info
Want to know what your home might be worth? Contact us for a FREE valuation!

Our team is ready to help you sell your home for the highest possible price ASAP
© 2024 Listings courtesy of MRED as distributed by MLS GRID. All Rights Reserved.
Bought with Alina Laur • MarketMax Realty, Inc.
GET MORE INFORMATION








