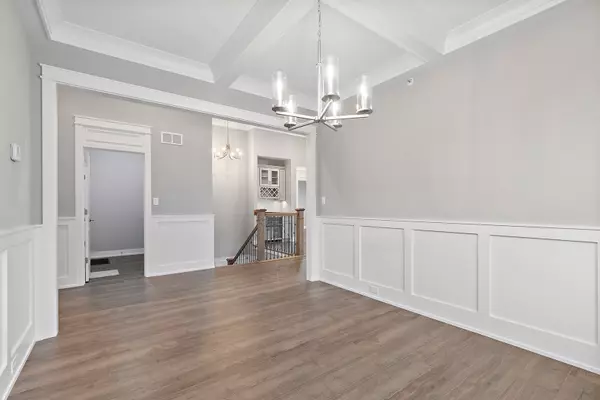$520,000
$528,000
1.5%For more information regarding the value of a property, please contact us for a free consultation.
2 Beds
2 Baths
1,800 SqFt
SOLD DATE : 08/23/2024
Key Details
Sold Price $520,000
Property Type Condo
Sub Type 1/2 Duplex,Townhouse-Ranch
Listing Status Sold
Purchase Type For Sale
Square Footage 1,800 sqft
Price per Sqft $288
Subdivision Villas Of Clover Ridge
MLS Listing ID 11920242
Sold Date 08/23/24
Bedrooms 2
Full Baths 2
HOA Fees $235/mo
Year Built 2024
Tax Year 2022
Lot Dimensions 45X72
Property Description
Priced to sell and ready for immediate delivery! This custom, duplex townhome answers many client's desires. End-unit, much like a single family home with 6x7 concrete patio, 144 sq. ft. maintenance free deck and enclosed 12x12, 3-season room! Whether you are grilling (yes, there's a gas line), sun bathing or need extra entertaining space you've got options. Come check out the last lookout lot available and fall in love with the Clover Ridge Community. Brick and stone masonry, professional landscaping with sprinklers and concrete drives. Soaring 12 ft. ceilings with crown molding warmed with sunshine from the dormer above, decorative lighting and luxury flooring throughout. Floor plan layout allows for customization with full bathroom, closets, and flex space conducive for 2nd bedroom or office. Beautiful formal dining room or study with coffered ceiling and wainscoting. Open concept family room with Heatilator Fireplace with wood surround to ceiling. Adjacent dry bar with beverage refrigerator, complimentary backsplash and under cabinet lighting. A kitchen so lit...packed with must haves including built-in microwave, stainless appliances, island with seating, backsplash with under cabinet lighting. Primary ensuite with upgrades, features a decorative ceiling, walk-in closet, dual sinks, a massive curb-less rain shower (bonus seat and handheld), a vanity and extra linen closet. Ready to downsize but still have baggage? (or even a teenager or parent). There is room for all! Finished, open staircase (complete with wainscoting) to full, roughed-in basement (plumbing, water softener piping and radon) ready for storage or expansion if needed. Glamour garage with epoxy finished flooring, base trim and painted walls. Pull down attic stairs and hot/cold water add function as well. Fido and grandkids will love the short walk to the community park. Close proximity to downtown Lockport's shopping, dining, METRA and I-355. This is a welcome addition to the area with maintenance free living. Builder's lender offering rate buy down options.
Location
State IL
County Will
Rooms
Basement Full, English
Interior
Interior Features Vaulted/Cathedral Ceilings, Bar-Dry, Bar-Wet, First Floor Bedroom, First Floor Laundry, First Floor Full Bath, Laundry Hook-Up in Unit, Walk-In Closet(s), Open Floorplan, Pantry
Heating Natural Gas, Forced Air
Cooling Central Air
Fireplaces Number 1
Fireplaces Type Heatilator
Fireplace Y
Appliance Range, Microwave, Dishwasher, Refrigerator, Stainless Steel Appliance(s), Wine Refrigerator, Range Hood
Laundry In Unit, Sink
Exterior
Exterior Feature Deck, Patio, Screened Deck, Storms/Screens, End Unit
Garage Attached
Garage Spaces 2.0
Community Features Park
Waterfront false
View Y/N true
Roof Type Asphalt
Building
Lot Description Common Grounds, Landscaped, Park Adjacent, Sidewalks, Streetlights
Foundation Concrete Perimeter
Sewer Public Sewer
Water Public
New Construction true
Schools
Elementary Schools Milne Grove Elementary School
Middle Schools Kelvin Grove Elementary School
High Schools Lockport Township High School
School District 91, 91, 205
Others
Pets Allowed Cats OK, Dogs OK, Number Limit
HOA Fee Include Insurance,Lawn Care,Snow Removal
Ownership Fee Simple w/ HO Assn.
Special Listing Condition None
Read Less Info
Want to know what your home might be worth? Contact us for a FREE valuation!

Our team is ready to help you sell your home for the highest possible price ASAP
© 2024 Listings courtesy of MRED as distributed by MLS GRID. All Rights Reserved.
Bought with Susan Adduci • Baird & Warner
GET MORE INFORMATION








