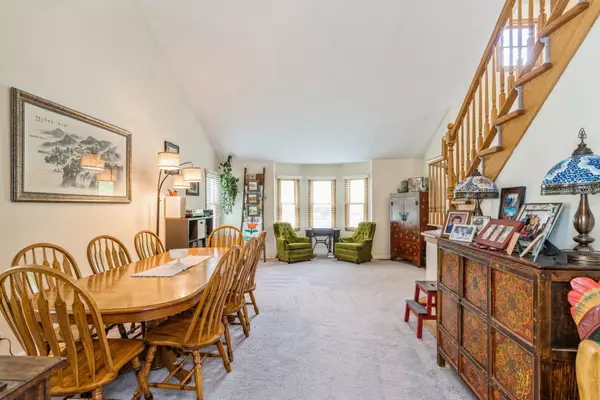$407,000
$400,000
1.8%For more information regarding the value of a property, please contact us for a free consultation.
4 Beds
3.5 Baths
2,311 SqFt
SOLD DATE : 07/26/2024
Key Details
Sold Price $407,000
Property Type Single Family Home
Sub Type Detached Single
Listing Status Sold
Purchase Type For Sale
Square Footage 2,311 sqft
Price per Sqft $176
Subdivision Auburn Meadows
MLS Listing ID 12056357
Sold Date 07/26/24
Style Contemporary
Bedrooms 4
Full Baths 3
Half Baths 1
HOA Fees $25/ann
Year Built 1996
Annual Tax Amount $11,167
Tax Year 2023
Lot Size 0.290 Acres
Lot Dimensions 85X150
Property Description
Nestled at the top of a quiet cul-de-sac, in a lovely community graced by the Hawk Hollow Lindenhurst Wildlife Sanctuary, you will find this lovely modern 4 bedroom, 3.1 bath home. Custom built in 1996, with the recently completed fully finished English basement, this refuge from city life enjoys a 2 story foyer, comfortable living-dining area, open kitchen with stainless appliances and a great/family room with fireplace and mantle, as well as a plumbed first floor laundry. Upstairs you will find 2 comfortable bedrooms, a bathroom and a generous primary bedroom suite with spa bath that boasts both a soaking tub and separate shower. The massive rear deck with gazebo help one relish the almost 1/3 of an acre lot with plenty of room for gardening, rest and relaxation. 2 car garage attached. Near schools, shopping, dining & entertainment, as well as the YMCA, Auburn Meadows Park, Hastings Lake Forest Preserve, Engle Memorial Park and the Lindenhurst Park District for all your outdoor needs. Peaceful neighborhood, walking/biking/hiking to lush green parks and lakes, animal friendly... What's not to cherish?
Location
State IL
County Lake
Community Park, Curbs, Sidewalks, Street Lights, Street Paved
Rooms
Basement Full
Interior
Interior Features Vaulted/Cathedral Ceilings, Hardwood Floors, Walk-In Closet(s), Some Storm Doors
Heating Natural Gas, Forced Air
Cooling Central Air
Fireplaces Number 1
Fireplaces Type Decorative
Fireplace Y
Appliance Range, Microwave, Dishwasher, Refrigerator, Washer, Dryer, Disposal, Stainless Steel Appliance(s)
Laundry Gas Dryer Hookup, In Unit, Multiple Locations
Exterior
Exterior Feature Deck, Storms/Screens
Garage Attached
Garage Spaces 2.0
Waterfront false
View Y/N true
Roof Type Asphalt
Building
Lot Description Corner Lot, Streetlights
Story 2 Stories
Foundation Concrete Perimeter
Sewer Public Sewer
Water Public
New Construction false
Schools
Elementary Schools Oakland Elementary School
Middle Schools Antioch Upper Grade School
High Schools Lakes Community High School
School District 34, 34, 117
Others
HOA Fee Include Other
Ownership Fee Simple w/ HO Assn.
Special Listing Condition None
Read Less Info
Want to know what your home might be worth? Contact us for a FREE valuation!

Our team is ready to help you sell your home for the highest possible price ASAP
© 2024 Listings courtesy of MRED as distributed by MLS GRID. All Rights Reserved.
Bought with Cathy Anderson • Realty World Tiffany R.E.
GET MORE INFORMATION








