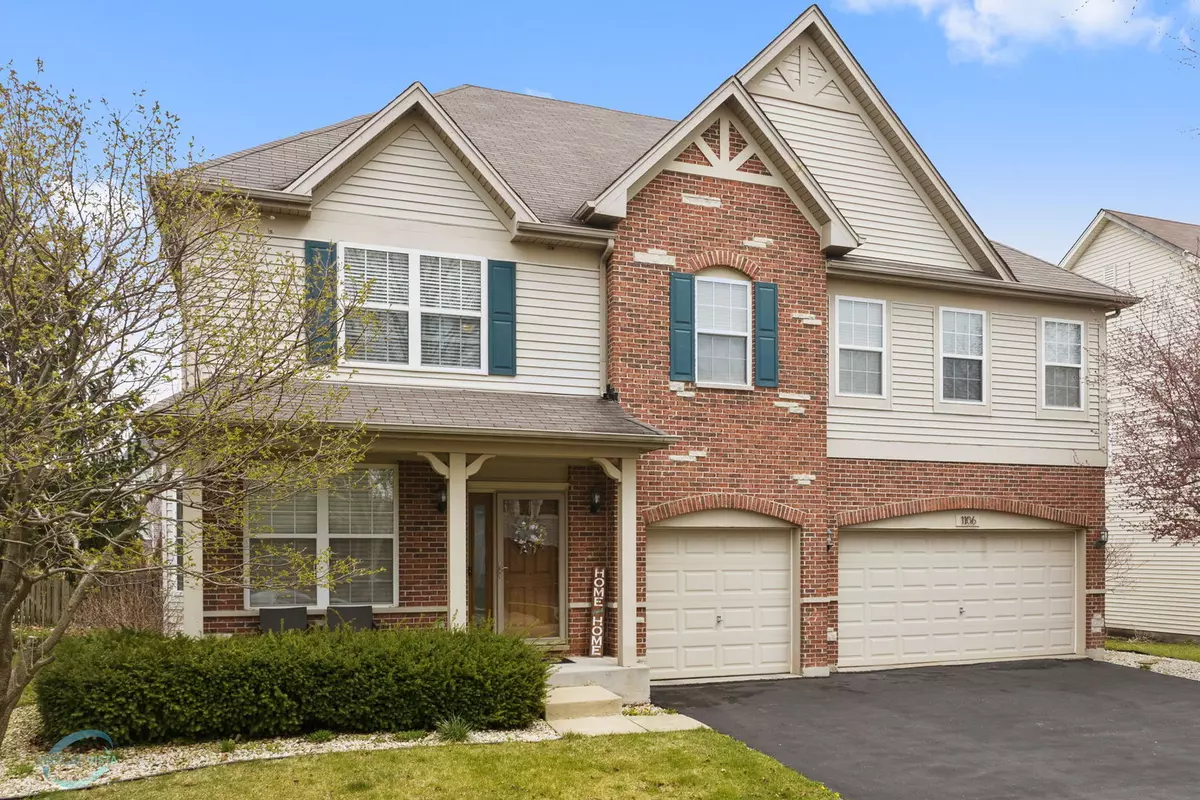$520,000
$520,000
For more information regarding the value of a property, please contact us for a free consultation.
5 Beds
3.5 Baths
3,652 SqFt
SOLD DATE : 07/24/2024
Key Details
Sold Price $520,000
Property Type Single Family Home
Sub Type Detached Single
Listing Status Sold
Purchase Type For Sale
Square Footage 3,652 sqft
Price per Sqft $142
Subdivision Lakewood Prairie
MLS Listing ID 12051670
Sold Date 07/24/24
Style Traditional
Bedrooms 5
Full Baths 3
Half Baths 1
Year Built 2005
Annual Tax Amount $8,942
Tax Year 2022
Lot Size 9,452 Sqft
Lot Dimensions 127.48X178X302.13X403.12
Property Description
OUTSTANDING home in the Lakewood Prairie subdivision is ready for you! This 5-bedroom home was one of the MODEL homes when this subdivision was new. A NEW roof was installed on 4/19/2024! Enter this home without having to do anything, this is truly MOVE-IN ready. Entering this home you will see the taller ceilings and quality put into the custom crown molding and trim throughout. The open floorplan is highlighted with our NEW vinyl plank flooring, custom White kitchen cabinets with a large island, and quartz counters overlooking a beautiful stone fireplace with custom built-in shelving. The second level is massive and offers a beautiful main bedroom and bath with his and hers walk-in closets and tray ceiling. The other bedrooms are spacious and they surround the second-story loft that is HUGE and could be another bedroom. The basement offers tons of finished space along with a full bathroom and bedroom. Water softener, Radon mitigation, newer furnaces, and finished crawl for storage! In the finished garage, it offers epoxy floor coating and a power source for charging your Electric vehicles! The professionally landscaped backyard offers a brick paver patio with a built-in outdoor grilling area with a natural gas hook-up. Call today to set your appointment!
Location
State IL
County Kendall
Community Clubhouse, Park, Pool
Rooms
Basement Full
Interior
Heating Natural Gas
Cooling Central Air
Fireplaces Number 1
Fireplaces Type Gas Starter
Fireplace Y
Exterior
Exterior Feature Patio, Porch
Garage Attached
Garage Spaces 3.0
Waterfront false
View Y/N true
Roof Type Asphalt
Building
Story 2 Stories
Foundation Concrete Perimeter
Sewer Public Sewer
Water Public
New Construction false
Schools
Elementary Schools Jones Elementary School
Middle Schools Minooka Junior High School
High Schools Minooka Community High School
School District 201, 201, 111
Others
HOA Fee Include None
Ownership Fee Simple
Special Listing Condition None
Read Less Info
Want to know what your home might be worth? Contact us for a FREE valuation!

Our team is ready to help you sell your home for the highest possible price ASAP
© 2024 Listings courtesy of MRED as distributed by MLS GRID. All Rights Reserved.
Bought with Tom Diamantopoulos • McSully Properties LLC
GET MORE INFORMATION








