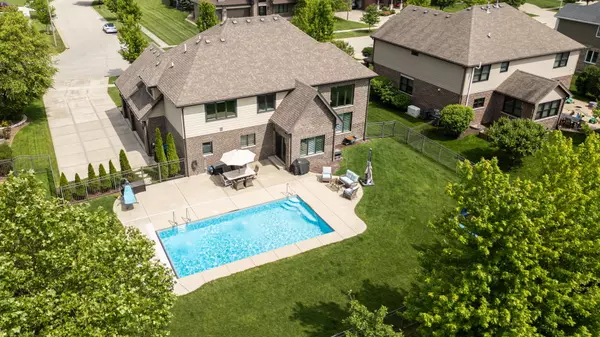$705,000
$699,000
0.9%For more information regarding the value of a property, please contact us for a free consultation.
4 Beds
3.5 Baths
3,817 SqFt
SOLD DATE : 07/25/2024
Key Details
Sold Price $705,000
Property Type Single Family Home
Sub Type Detached Single
Listing Status Sold
Purchase Type For Sale
Square Footage 3,817 sqft
Price per Sqft $184
Subdivision Waters Chase
MLS Listing ID 12072410
Sold Date 07/25/24
Bedrooms 4
Full Baths 3
Half Baths 1
HOA Fees $54/ann
Year Built 2015
Annual Tax Amount $16,361
Tax Year 2022
Lot Size 0.290 Acres
Lot Dimensions 91 X 136 X 90 X 148
Property Description
MULTIPLE OFFERS RECEIVED. HIGHEST AND BEST REQUESTED BY SUNDAY JUNE 9 AT 3PM. Absolutely stunning, custom built two-story home with careful care to detail throughout. Prepare to be impressed with this four bedroom, 3.5 bathroom home within the coveted Water Chase Estates Subdivision. The home features a soaring two story foyer that welcomes you and continues into the two-story family room with fireplace, oak floors throughout the main level, wainscoting in dining room and study. The kitchen offers custom made Brakur 42" upper cabinets with granite counters, SS appliances and walk in pantry. There are custom plantation shutters throughout the main level, 5" trim and 9 ft ceilings. The mudroom with custom organizer and laundry room are conveniently located on the main level. Upstairs you'll find the large owner's suite which includes a spacious private bath with soaker tub and separate shower and spacious walk in closet, large enough for a nursery. The second bedroom has a private, full bath and walk in closet and could be perfect for related living. The other two bedrooms are nicely sized and also have walk in closets. The private, fully fenced back yard is perfect for entertaining friends and family!! Enjoy summer days and nights in the in-ground, heated, salt water pool, added in 2016 and has a retractable safety cover. There's also an in-ground sprinkler system. The unfinished basement is a blank canvas for your finishing ideas. There are 9 foot ceilings and roughed in plumbing for a bathroom. All of this within top rated schools K-12!! This elegant and richly finished home is a must see!!
Location
State IL
County Will
Community Park, Pool, Curbs, Sidewalks, Street Lights, Street Paved
Rooms
Basement Full
Interior
Interior Features Vaulted/Cathedral Ceilings, Bar-Dry, Hardwood Floors, First Floor Laundry, Built-in Features, Walk-In Closet(s), Open Floorplan, Special Millwork, Drapes/Blinds, Granite Counters
Heating Natural Gas
Cooling Central Air
Fireplaces Number 1
Fireplaces Type Gas Log, Gas Starter
Fireplace Y
Appliance Range, Microwave, Dishwasher, Refrigerator, Washer, Dryer, Stainless Steel Appliance(s), Wine Refrigerator, Cooktop, Range Hood
Laundry Gas Dryer Hookup, Sink
Exterior
Exterior Feature Patio, In Ground Pool
Garage Attached
Garage Spaces 3.0
Pool in ground pool
Waterfront false
View Y/N true
Roof Type Asphalt
Building
Lot Description Fenced Yard
Story 2 Stories
Foundation Concrete Perimeter
Water Lake Michigan
New Construction false
Schools
Elementary Schools Spencer Point Elementary School
Middle Schools Alex M Martino Junior High Schoo
High Schools Lincoln-Way Central High School
School District 122, 122, 210
Others
HOA Fee Include Other
Ownership Fee Simple
Special Listing Condition None
Read Less Info
Want to know what your home might be worth? Contact us for a FREE valuation!

Our team is ready to help you sell your home for the highest possible price ASAP
© 2024 Listings courtesy of MRED as distributed by MLS GRID. All Rights Reserved.
Bought with John Spieske • Baird & Warner
GET MORE INFORMATION








