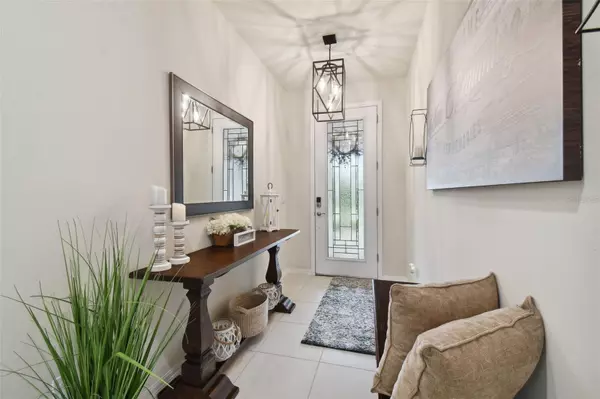$630,000
$638,000
1.3%For more information regarding the value of a property, please contact us for a free consultation.
4 Beds
4 Baths
2,754 SqFt
SOLD DATE : 07/01/2024
Key Details
Sold Price $630,000
Property Type Single Family Home
Sub Type Single Family Residence
Listing Status Sold
Purchase Type For Sale
Square Footage 2,754 sqft
Price per Sqft $228
Subdivision Reserve At Pradera Ph 1B
MLS Listing ID T3516867
Sold Date 07/01/24
Bedrooms 4
Full Baths 3
Half Baths 1
Construction Status Appraisal,Financing,Inspections
HOA Fees $15/ann
HOA Y/N Yes
Originating Board Stellar MLS
Year Built 2020
Annual Tax Amount $9,276
Lot Size 7,405 Sqft
Acres 0.17
Property Description
This beautifully designed Coastal Craftsman home is situated in The Reserve at Pradera. Boasting Large Open Concept, 4 bedrooms, 3.5 baths, 3 car garage, and a gorgeous heated saltwater pool. As you step inside, you'll notice there is plenty of space for both entertainment and daily living. The kitchen is equipped with 42" Timberlake Designer cabinetry with undermount lighting, a gorgeous backsplash, quartz countertops and stainless steel appliances. The enormous 15x7 foot island has plenty of seating and extra cabinets for storage. Just off the kitchen you will find a mud room with drop zone cabinetry and a 1/2 bath leading to the garage. The laundry room is centrally located for easy access to all four bedrooms. The secondary bedrooms are a generous size with a Jack n Jill bath. The third bedroom in the front of the home offers privacy with a third full bath. Natural light floods the Primary suite, which is adorned with tray ceilings and sliding doors to the lanai. The en-suite master bath has dual vanities, a garden tub, separate shower and a spectacular walk in closet with divided spaces . The lanai's Steplock pavers are cool to the touch and welcome you to the pool, where you can lounge on the sun shelf and enjoy the bubbles. From the lanai, you can relax the day away, gazing at the tranquil pond or sitting by the fire pit watching your favorite tv show. Additional upgrades include: professionally epoxied garage floor, garden lighting, LED pool lighting, soffit lighting, concrete landscape curbing, 20x20 white cove tile flooring, main living kitchen dining area has 11'ceilings, 8ft doors, and 3 1/4" baseboards. Features include: Custom Saltwater Pool, Chef Inspired Kitchen, Professionally Designed Landscaping. Located near shopping, restaurants and I-75. Don't wait on new construction to be built this home has been perfectly maintained and is ready to move right in.
Location
State FL
County Hillsborough
Community Reserve At Pradera Ph 1B
Zoning PD
Rooms
Other Rooms Attic, Great Room, Inside Utility
Interior
Interior Features Ceiling Fans(s), High Ceilings, Kitchen/Family Room Combo, Living Room/Dining Room Combo, Solid Surface Counters, Split Bedroom
Heating Central, Electric
Cooling Central Air
Flooring Carpet, Ceramic Tile
Furnishings Unfurnished
Fireplace false
Appliance Dishwasher, Disposal, Electric Water Heater, Microwave, Range, Refrigerator
Laundry Inside, Laundry Room
Exterior
Exterior Feature Hurricane Shutters, Irrigation System, Lighting, Rain Gutters, Sidewalk, Sliding Doors
Garage Driveway
Garage Spaces 3.0
Pool Deck, Gunite, Heated, In Ground, Lighting, Pool Alarm, Salt Water, Screen Enclosure, Solar Cover, Tile
Community Features Deed Restrictions, Playground, Pool, Sidewalks
Utilities Available BB/HS Internet Available, Electricity Connected, Sewer Connected, Underground Utilities, Water Connected
Amenities Available Basketball Court, Playground, Pool, Trail(s)
Waterfront true
Waterfront Description Pond
View Y/N 1
Roof Type Shingle
Porch Covered, Front Porch, Rear Porch, Screened
Parking Type Driveway
Attached Garage true
Garage true
Private Pool Yes
Building
Lot Description In County, Landscaped, Sidewalk, Paved, Unincorporated
Entry Level One
Foundation Slab
Lot Size Range 0 to less than 1/4
Sewer Public Sewer
Water Public
Architectural Style Coastal, Craftsman
Structure Type Block,Stone,Stucco
New Construction false
Construction Status Appraisal,Financing,Inspections
Others
Pets Allowed Yes
HOA Fee Include Pool
Senior Community No
Ownership Fee Simple
Monthly Total Fees $15
Acceptable Financing Cash, Conventional, FHA, VA Loan
Membership Fee Required Required
Listing Terms Cash, Conventional, FHA, VA Loan
Special Listing Condition None
Read Less Info
Want to know what your home might be worth? Contact us for a FREE valuation!

Our team is ready to help you sell your home for the highest possible price ASAP

© 2024 My Florida Regional MLS DBA Stellar MLS. All Rights Reserved.
Bought with THE REALTY GROUP LLC
GET MORE INFORMATION








