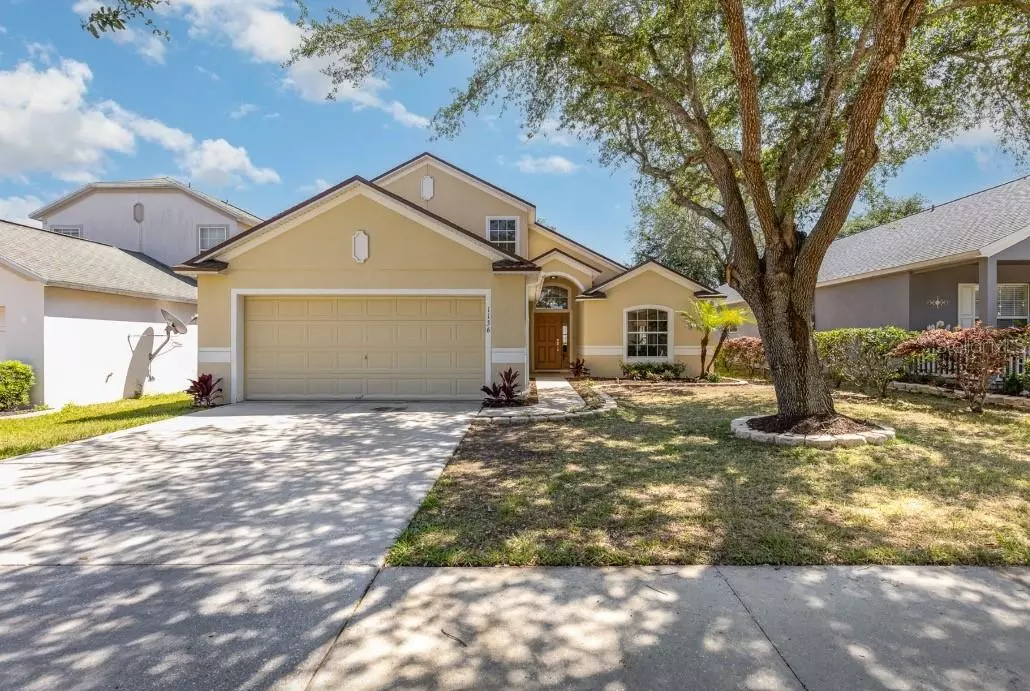$410,240
$399,900
2.6%For more information regarding the value of a property, please contact us for a free consultation.
4 Beds
3 Baths
2,270 SqFt
SOLD DATE : 06/13/2024
Key Details
Sold Price $410,240
Property Type Single Family Home
Sub Type Single Family Residence
Listing Status Sold
Purchase Type For Sale
Square Footage 2,270 sqft
Price per Sqft $180
Subdivision Groveland Lexington Village Ph 02
MLS Listing ID O6196364
Sold Date 06/13/24
Bedrooms 4
Full Baths 2
Half Baths 1
Construction Status Inspections
HOA Fees $36/ann
HOA Y/N Yes
Originating Board Stellar MLS
Year Built 2006
Annual Tax Amount $1,288
Lot Size 5,662 Sqft
Acres 0.13
Property Description
Welcome home to beautiful 1136 Bluegrass Drive, set among the hills of Groveland Fl. This stunning, reimagined home by Maverick Design + Wedgewood Homes offers spacious living with 4-bedrooms and 2.5 bathrooms, tons of natural light and a NEW roof, HVAC and water heater! As you enter the home, you are greeted by a cozy family room with soaring ceilings, luxury waterproof plank flooring flowing throughout the main areas, along with a fresh interior paint scheme, new lighting and new fans. The bright kitchen is the heart of the home and features a spacious breakfast bar, updated finishes and new stainless steel appliances. Enjoy your morning coffee in breakfast nook area, off the kitchen. The gorgeous dining area features updated lighting and direct access to the back patio and lush yard. The large primary bedroom features two walk-in closets and a brand new ceiling fan. An elegant en-suite features a double vanity, garden tub, a walk-in glass shower, new mirrors and all new finishes! Plush carpet has been added to all bedrooms. Upstairs you will find 3 additional bedrooms, and a guest bathroom featuring a separate shower and vanity area which has been updated with new lighting and finishes. Sliding glass doors lead you out to the screened-in patio, an expansive space for outdoor gatherings and entertainment. Lexington Village is a quiet neighborhood which offers a small playground area. Conveniently located near downtown Clermont and downtown Groveland, a short drive to beaches, dining, shopping, major highways and more. This home checks all the boxes, is move-in ready and will not last long! Bedroom Closet Type: Walk-in Closet (Primary Bedroom).
Location
State FL
County Lake
Community Groveland Lexington Village Ph 02
Zoning PUD
Rooms
Other Rooms Family Room, Inside Utility
Interior
Interior Features Ceiling Fans(s), Eat-in Kitchen, High Ceilings, Kitchen/Family Room Combo, Open Floorplan, Primary Bedroom Main Floor, Split Bedroom, Stone Counters, Walk-In Closet(s)
Heating Central
Cooling Central Air
Flooring Carpet, Luxury Vinyl
Fireplace false
Appliance Dishwasher, Microwave, Range, Refrigerator
Laundry Inside, Laundry Room
Exterior
Exterior Feature Lighting, Private Mailbox, Rain Gutters, Sidewalk, Sliding Doors
Garage Driveway, Oversized
Garage Spaces 2.0
Community Features Playground
Utilities Available Electricity Connected, Public, Street Lights, Water Available, Water Connected
Amenities Available Basketball Court
Waterfront false
Roof Type Shingle
Porch Patio, Rear Porch, Screened
Parking Type Driveway, Oversized
Attached Garage true
Garage true
Private Pool No
Building
Lot Description Sidewalk, Paved
Story 2
Entry Level Two
Foundation Block
Lot Size Range 0 to less than 1/4
Sewer Public Sewer
Water Public
Structure Type Stucco
New Construction false
Construction Status Inspections
Schools
Elementary Schools Groveland Elem
Middle Schools Gray Middle
High Schools South Lake High
Others
Pets Allowed Yes
Senior Community No
Ownership Fee Simple
Monthly Total Fees $36
Acceptable Financing Cash, Conventional, VA Loan
Membership Fee Required Required
Listing Terms Cash, Conventional, VA Loan
Special Listing Condition None
Read Less Info
Want to know what your home might be worth? Contact us for a FREE valuation!

Our team is ready to help you sell your home for the highest possible price ASAP

© 2024 My Florida Regional MLS DBA Stellar MLS. All Rights Reserved.
Bought with THE KLR GROUP LLC
GET MORE INFORMATION








