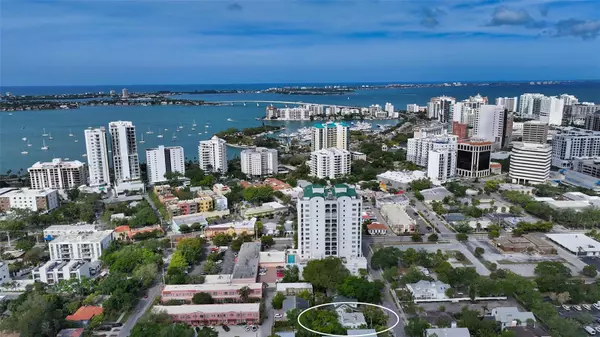$1,787,500
$1,950,000
8.3%For more information regarding the value of a property, please contact us for a free consultation.
3 Beds
3 Baths
2,322 SqFt
SOLD DATE : 06/12/2024
Key Details
Sold Price $1,787,500
Property Type Single Family Home
Sub Type Single Family Residence
Listing Status Sold
Purchase Type For Sale
Square Footage 2,322 sqft
Price per Sqft $769
Subdivision Burns Realty
MLS Listing ID A4605846
Sold Date 06/12/24
Bedrooms 3
Full Baths 2
Half Baths 1
Construction Status Inspections
HOA Y/N No
Originating Board Stellar MLS
Year Built 1920
Annual Tax Amount $15,807
Lot Size 10,454 Sqft
Acres 0.24
Lot Dimensions 56x186
Property Description
Explore this remarkable vintage Mediterranean residence situated in the highly desirable Laurel Park neighborhood. Offering a blend of classic elegance and contemporary allure, the exterior boasts impeccable curb appeal, lush landscaping, and a modern façade. A distinctive characteristic within Laurel Park are its expansive double lots; this residence is unique as it boasts one of the last available for further development with full access from both Laurel Street and Cherry Lane. Upon entry, you'll be welcomed by an inviting living area complete with wood burning fireplace, ideal for both hosting guests and enjoying family moments. The exquisite kitchen features custom luxury finishes, including solid wood cabinets, porcelain countertops, top-of-the-line appliances, and an extra-large breakfast bar opening into a secondary living space. Additional highlights on the main level include an office, French doors, separate cold bar, half bath, and spacious dining lanai offering picturesque views of the verdant backyard. Ascend to the second floor to discover the primary suite with an en-suite bathroom, two additional bedrooms and a second bathroom. The outdoor area is a haven complete with white travertine and luxury turf for basking in the Florida sun, hosting gatherings, or simply relishing quality time with loved ones. For those inclined, there's ample space for a pool and/or a garage with an accessory dwelling in the attached undeveloped parcel off Cherry Lane. This luxurious residence is complemented by its prime location within steps to downtown Sarasota, local arts venues, eclectic eateries, and charming boutiques.
Location
State FL
County Sarasota
Community Burns Realty
Zoning RSM9
Rooms
Other Rooms Den/Library/Office, Inside Utility
Interior
Interior Features Kitchen/Family Room Combo, PrimaryBedroom Upstairs, Solid Surface Counters, Solid Wood Cabinets, Thermostat, Window Treatments
Heating Electric
Cooling Central Air
Flooring Tile, Wood
Fireplaces Type Wood Burning
Fireplace true
Appliance Dishwasher, Disposal, Dryer, Microwave, Range, Refrigerator, Washer
Laundry Inside, Laundry Closet
Exterior
Exterior Feature French Doors, Lighting, Private Mailbox, Sidewalk
Garage Driveway, On Street
Fence Fenced, Other, Wood
Community Features Park, Playground, Sidewalks
Utilities Available Cable Connected, Electricity Connected, Natural Gas Connected, Sewer Connected, Water Connected
Waterfront false
Roof Type Built-Up
Parking Type Driveway, On Street
Garage false
Private Pool No
Building
Story 2
Entry Level Two
Foundation Crawlspace, Stem Wall
Lot Size Range 0 to less than 1/4
Sewer Public Sewer
Water Public
Architectural Style Contemporary
Structure Type Block,Concrete,Stucco
New Construction false
Construction Status Inspections
Schools
Elementary Schools Southside Elementary
Middle Schools Booker Middle
High Schools Sarasota High
Others
Pets Allowed Yes
Senior Community No
Ownership Fee Simple
Acceptable Financing Cash, Conventional
Membership Fee Required Optional
Listing Terms Cash, Conventional
Special Listing Condition None
Read Less Info
Want to know what your home might be worth? Contact us for a FREE valuation!

Our team is ready to help you sell your home for the highest possible price ASAP

© 2024 My Florida Regional MLS DBA Stellar MLS. All Rights Reserved.
Bought with RE/MAX ALLIANCE GROUP
GET MORE INFORMATION








