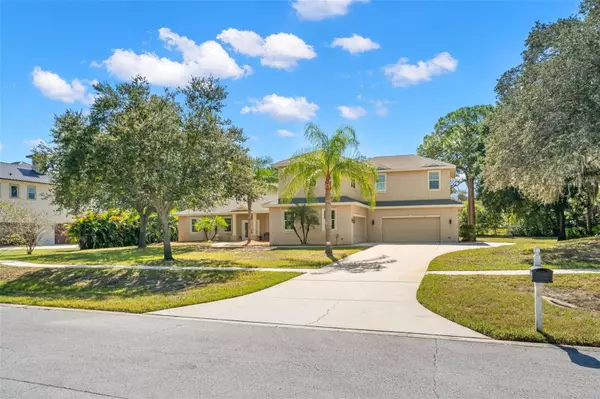$905,000
$950,000
4.7%For more information regarding the value of a property, please contact us for a free consultation.
4 Beds
5 Baths
3,992 SqFt
SOLD DATE : 06/03/2024
Key Details
Sold Price $905,000
Property Type Single Family Home
Sub Type Single Family Residence
Listing Status Sold
Purchase Type For Sale
Square Footage 3,992 sqft
Price per Sqft $226
Subdivision Lakeplace
MLS Listing ID U8216912
Sold Date 06/03/24
Bedrooms 4
Full Baths 5
Construction Status Financing
HOA Fees $250/qua
HOA Y/N Yes
Originating Board Stellar MLS
Year Built 2009
Annual Tax Amount $12,643
Lot Size 1.260 Acres
Acres 1.26
Property Description
One or more photo(s) has been virtually staged. Unleash your creativity and investment savvy with this hidden gem now back on the market after buyer financing fell through, presenting a rare opportunity for those with a vision. Nestled within the privately gated prestigious Lakeplace community of Tarpon Springs, this 4-bedroom, 5-bathroom home boasts a versatile 3-way split plan and two bonus rooms, offering endless possibilities for multi-family living, home office space, or guest accommodations. Set on 1.26 acres of prime real estate among million-dollar homes, this property exudes potential. With a 4-car garage, large driveway, and expansive patio, there's ample space for both convenience and leisure. The spacious kitchen, equipped with a 6-burner chef stove, beckons culinary enthusiasts to create masterpieces. A formal dining room adds an elegant touch, while the potential for a pool enhances outdoor living. Seeking a buyer with a creative eye to unlock its full potential. Don't miss your chance to turn this diamond in the rough into your dream home—schedule your showing today and let your imagination soar! Savor breathtaking sunsets and connect with nature by the lake, courtesy of your your exclusive access to the community's private boardwalk, dock, and charming gazebo. Lakeplace, situated within the esteemed East Lake corridor, is nestled within the vibrant community of Tarpon Springs, renowned for its Sponge Docks, which offer an array of dining options, shopping, tours, sightseeing opportunities, festivals, and art shows. Tarpon Springs also enjoys close proximity to Florida's pristine beaches, Tampa International Airport, and the sporting arenas of the Tampa Bay Buccaneers, Lightning, and Rays.
Location
State FL
County Pinellas
Community Lakeplace
Zoning RPD-0.5
Rooms
Other Rooms Bonus Room, Den/Library/Office, Family Room, Formal Dining Room Separate, Formal Living Room Separate
Interior
Interior Features Crown Molding, Eat-in Kitchen, High Ceilings, Kitchen/Family Room Combo, Primary Bedroom Main Floor, Solid Wood Cabinets, Split Bedroom, Stone Counters, Walk-In Closet(s)
Heating Central
Cooling Central Air
Flooring Carpet, Tile
Fireplace false
Appliance Built-In Oven, Cooktop, Dishwasher, Disposal, Dryer, Electric Water Heater, Microwave, Range Hood, Refrigerator, Washer
Laundry Laundry Room
Exterior
Exterior Feature Sliding Doors
Garage Driveway
Garage Spaces 4.0
Community Features Deed Restrictions, Gated Community - No Guard
Utilities Available Cable Available, Electricity Connected, Sewer Connected, Water Connected
Waterfront false
Roof Type Shingle
Parking Type Driveway
Attached Garage true
Garage true
Private Pool No
Building
Entry Level Two
Foundation Slab
Lot Size Range 1 to less than 2
Sewer Public Sewer
Water Public
Structure Type Block,Stucco
New Construction false
Construction Status Financing
Schools
Elementary Schools Brooker Creek Elementary-Pn
Middle Schools Tarpon Springs Middle-Pn
High Schools East Lake High-Pn
Others
Pets Allowed Yes
Senior Community No
Ownership Fee Simple
Monthly Total Fees $250
Acceptable Financing Cash, Conventional
Membership Fee Required Required
Listing Terms Cash, Conventional
Special Listing Condition None
Read Less Info
Want to know what your home might be worth? Contact us for a FREE valuation!

Our team is ready to help you sell your home for the highest possible price ASAP

© 2024 My Florida Regional MLS DBA Stellar MLS. All Rights Reserved.
Bought with EXP REALTY LLC
GET MORE INFORMATION








