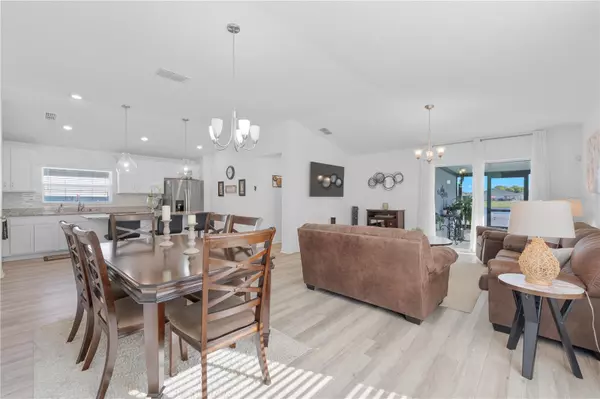$372,000
$375,000
0.8%For more information regarding the value of a property, please contact us for a free consultation.
3 Beds
2 Baths
1,552 SqFt
SOLD DATE : 05/31/2024
Key Details
Sold Price $372,000
Property Type Single Family Home
Sub Type Single Family Residence
Listing Status Sold
Purchase Type For Sale
Square Footage 1,552 sqft
Price per Sqft $239
Subdivision Gramercy Farms Ph 8
MLS Listing ID O6180926
Sold Date 05/31/24
Bedrooms 3
Full Baths 2
Construction Status Appraisal
HOA Fees $7/ann
HOA Y/N Yes
Originating Board Stellar MLS
Year Built 2021
Annual Tax Amount $5,749
Lot Size 4,791 Sqft
Acres 0.11
Property Description
YOU FOUND THE ONE!!!! Step inside this gorgeous 3-bedroom, 2-bathroom home situated in the desirable Gramercy Farms community. This like-new property is all set for you to move right in and enjoy its fantastic upgrades! As you step into the entrance hall, you'll enter the open-plan living space with the cozy living room right upfront. The eye-catching stone accent wall between two large windows adds character to the room. Moving through, you'll find the dining area and kitchen decked out with stylish cabinetry, quartz countertops, and stainless-steel appliances. The sliding glass doors lead you straight out to the backyard. Down the hallway are two bedrooms with walking-closets and one full bathroom, with the Owners-suite tucked away at the back in the other side. It boasts a walk-in closet and a fabulous ensuite with a double sink vanity and a glass-fronted shower. Outside, the fenced backyard is your own green paradise with the amazing view of the lake. Book your private viewing today!
Location
State FL
County Osceola
Community Gramercy Farms Ph 8
Zoning R
Interior
Interior Features Ceiling Fans(s), Other
Heating Central
Cooling Central Air
Flooring Tile
Furnishings Unfurnished
Fireplace false
Appliance Dishwasher, Dryer, Range, Refrigerator, Washer
Laundry Laundry Room
Exterior
Exterior Feature Lighting, Sidewalk, Sliding Doors
Garage Spaces 2.0
Utilities Available Cable Connected, Electricity Connected, Sewer Connected, Water Connected
Waterfront false
Roof Type Shingle
Attached Garage true
Garage true
Private Pool No
Building
Entry Level One
Foundation Slab
Lot Size Range 0 to less than 1/4
Sewer Public Sewer
Water Public
Structure Type Block
New Construction false
Construction Status Appraisal
Schools
Elementary Schools Harmony Community School (K-5)
Middle Schools Harmony Middle
High Schools Harmony High
Others
Pets Allowed Breed Restrictions
Senior Community No
Ownership Fee Simple
Monthly Total Fees $7
Membership Fee Required Required
Special Listing Condition None
Read Less Info
Want to know what your home might be worth? Contact us for a FREE valuation!

Our team is ready to help you sell your home for the highest possible price ASAP

© 2024 My Florida Regional MLS DBA Stellar MLS. All Rights Reserved.
Bought with MY REALTY GROUP, LLC.
GET MORE INFORMATION








