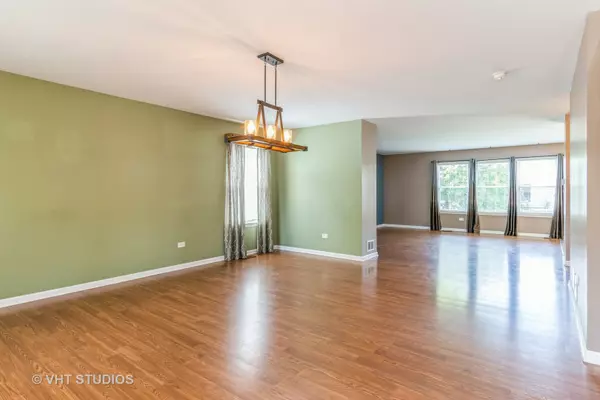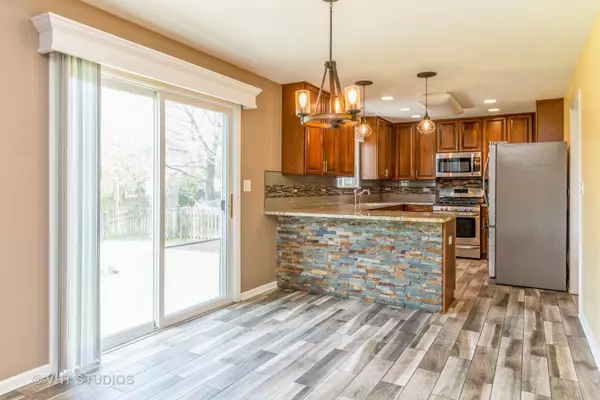$381,000
$369,900
3.0%For more information regarding the value of a property, please contact us for a free consultation.
3 Beds
2.5 Baths
2,620 SqFt
SOLD DATE : 05/29/2024
Key Details
Sold Price $381,000
Property Type Single Family Home
Sub Type Detached Single
Listing Status Sold
Purchase Type For Sale
Square Footage 2,620 sqft
Price per Sqft $145
Subdivision Fairfield Way
MLS Listing ID 12045521
Sold Date 05/29/24
Style Traditional
Bedrooms 3
Full Baths 2
Half Baths 1
Year Built 2005
Annual Tax Amount $8,507
Tax Year 2023
Lot Size 7,988 Sqft
Lot Dimensions 7990
Property Description
Step into your dream home that is updated and ready to move in. The open floor plan includes a living room/dining area that leads into the spacious family room with views of the backyard. Enjoy the updated kitchen that features granite countertops, stainless steel appliances, stone breakfast bar, glass backsplash, modern floor tile and an eating area with sliding glass doors to the patio. The large laundry/mud room off of the kitchen has an entry to the 2 car attached garage. There is an updated powder room also on the 1st floor. Relax in the spacious primary suite with spa-like bath, his and her vanities and an oversized walk-in closet with 2 entrances!! There are 2 other spacious bedrooms and a loft with walk-in closets. The loft only needs 1 wall put up to be a 4th bedroom. This home has been professionally landscaped including a welcoming entrance and a two-tier paver retaining wall and front porch with a view of the pond! The large fenced backyard with a patio is the perfect place to entertain. All of this while still being walking distance to a wonderful playground, and an easy commute to route 30!
Location
State IL
County Kane
Community Park, Sidewalks, Street Lights, Street Paved
Rooms
Basement Full
Interior
Interior Features First Floor Laundry, Walk-In Closet(s)
Heating Natural Gas, Forced Air
Cooling Central Air
Fireplace N
Appliance Range, Microwave, Dishwasher, Refrigerator, Washer, Dryer
Exterior
Exterior Feature Patio
Garage Attached
Garage Spaces 2.0
Waterfront false
View Y/N true
Roof Type Asphalt
Building
Lot Description Fenced Yard
Story 2 Stories
Foundation Concrete Perimeter
Sewer Public Sewer
Water Public
New Construction false
Schools
Elementary Schools Bristol Bay Elementary School
Middle Schools Autumn Creek Elementary School
High Schools Yorkville High School
School District 115, 115, 115
Others
HOA Fee Include None
Ownership Fee Simple
Special Listing Condition None
Read Less Info
Want to know what your home might be worth? Contact us for a FREE valuation!

Our team is ready to help you sell your home for the highest possible price ASAP
© 2024 Listings courtesy of MRED as distributed by MLS GRID. All Rights Reserved.
Bought with Brittany Simon • Compass
GET MORE INFORMATION








