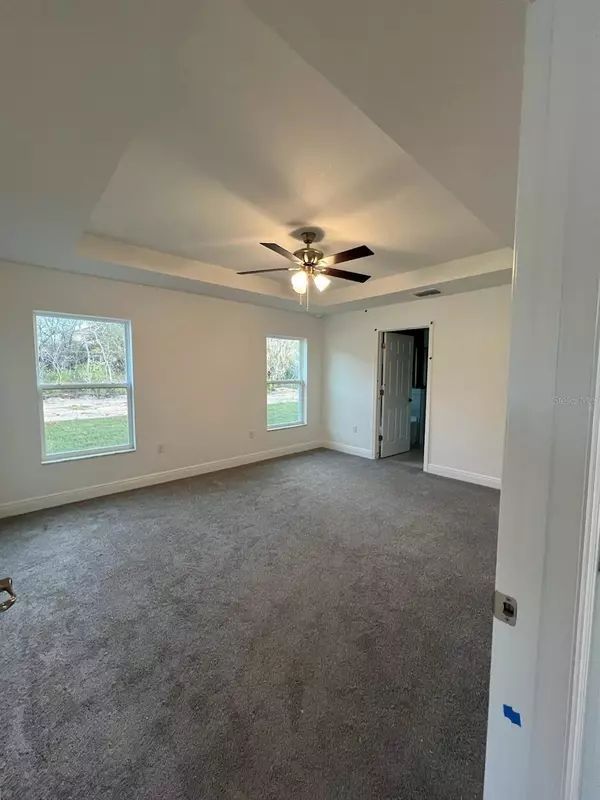$374,000
$379,900
1.6%For more information regarding the value of a property, please contact us for a free consultation.
3 Beds
2 Baths
1,700 SqFt
SOLD DATE : 05/16/2024
Key Details
Sold Price $374,000
Property Type Single Family Home
Sub Type Single Family Residence
Listing Status Sold
Purchase Type For Sale
Square Footage 1,700 sqft
Price per Sqft $220
Subdivision Ocala Waterways Estates
MLS Listing ID OM671866
Sold Date 05/16/24
Bedrooms 3
Full Baths 2
HOA Fees $8/ann
HOA Y/N Yes
Originating Board Stellar MLS
Year Built 2024
Annual Tax Amount $658
Lot Size 0.670 Acres
Acres 0.67
Lot Dimensions 110X265
Property Description
Under Construction. Unbelievable Opportunity Here! THREE CAR GARAGE! 3 Bedroom 2 Bath Split Plan Home. Great room with cathedral ceiling. Kitchen with solid wood cabinets, granite countertops and undermount sink, upgraded faucet, stainless steel range, dishwasher and microwave, LVP. Master Suite with Trey Ceiling, Master Bath with solid wood cabinet, granite vanity top, separate tub and shower, private water closet, and Walk-in closet. Other features include in-wall pest system, termite baiting system, 2-10 structural warranty, High Efficiency HVAC, indoor utility room, two garage door openers for three car garage, 3/4 inch foam insulation board, AND MORE!!
Location
State FL
County Marion
Community Ocala Waterways Estates
Zoning R-1
Interior
Interior Features Cathedral Ceiling(s), Ceiling Fans(s), In Wall Pest System, Kitchen/Family Room Combo, Solid Surface Counters, Solid Wood Cabinets, Thermostat, Tray Ceiling(s), Walk-In Closet(s)
Heating Electric, Heat Pump
Cooling Central Air
Flooring Luxury Vinyl
Furnishings Unfurnished
Fireplace false
Appliance Dishwasher, Microwave, Range
Laundry Laundry Room
Exterior
Exterior Feature Sliding Doors
Garage Spaces 3.0
Utilities Available Electricity Connected
Waterfront false
Roof Type Shingle
Attached Garage true
Garage true
Private Pool No
Building
Entry Level One
Foundation Slab
Lot Size Range 1/2 to less than 1
Builder Name Phillips Construction
Sewer Septic Tank
Water Public
Structure Type Block,Stucco
New Construction true
Others
Pets Allowed Cats OK, Dogs OK
Senior Community No
Ownership Fee Simple
Monthly Total Fees $8
Membership Fee Required Required
Special Listing Condition None
Read Less Info
Want to know what your home might be worth? Contact us for a FREE valuation!

Our team is ready to help you sell your home for the highest possible price ASAP

© 2024 My Florida Regional MLS DBA Stellar MLS. All Rights Reserved.
Bought with CB/ELLISON RLTY WEST
GET MORE INFORMATION








