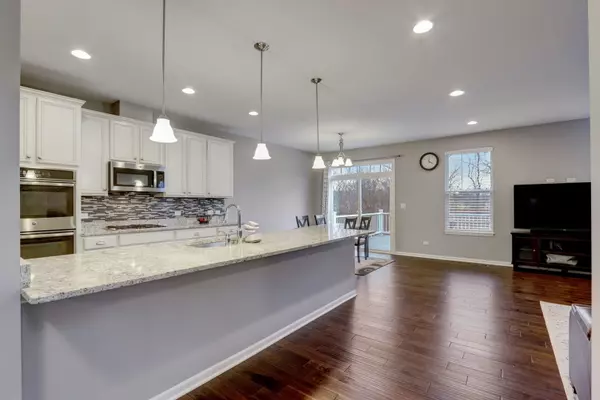$507,500
$519,900
2.4%For more information regarding the value of a property, please contact us for a free consultation.
2 Beds
2.5 Baths
2,206 SqFt
SOLD DATE : 04/26/2024
Key Details
Sold Price $507,500
Property Type Condo
Sub Type 1/2 Duplex,Townhouse-2 Story
Listing Status Sold
Purchase Type For Sale
Square Footage 2,206 sqft
Price per Sqft $230
Subdivision Timber Creek
MLS Listing ID 12010409
Sold Date 04/26/24
Bedrooms 2
Full Baths 2
Half Baths 1
HOA Fees $291/mo
Year Built 2016
Annual Tax Amount $12,552
Tax Year 2022
Lot Dimensions 2614
Property Description
Welcome to this meticulously maintained townhome in the highly sought-after Timber Creek community, boasting hardwood floors throughout the main level and a stunning gourmet kitchen with granite countertops, stainless steel appliances, and a spacious breakfast bar. Upstairs, two large bedrooms each feature private bathrooms, while the primary suite offers vaulted ceilings, a walk-in closet, and an en suite bathroom with dual sinks and a walk-in shower. The den, already configured as a home office, could easily serve as a third bedroom. The insulated basement awaits your finishing touches, and outside, the large deck has been recently upgrade(fall 2021) provides the perfect spot for summer relaxation. Don't miss out on this opportunity for modern, comfortable living!
Location
State IL
County Dupage
Rooms
Basement Full
Interior
Interior Features Vaulted/Cathedral Ceilings, Hardwood Floors, Second Floor Laundry, Laundry Hook-Up in Unit, Walk-In Closet(s)
Heating Natural Gas, Forced Air
Cooling Central Air
Fireplace Y
Appliance Double Oven, Microwave, Dishwasher, Refrigerator, Washer, Dryer, Stainless Steel Appliance(s), Cooktop, Range Hood
Laundry In Unit
Exterior
Exterior Feature Deck, End Unit
Garage Attached
Garage Spaces 2.0
Waterfront false
View Y/N true
Building
Sewer Public Sewer
Water Public
New Construction false
Schools
Elementary Schools Evergreen Elementary School
Middle Schools Benjamin Middle School
High Schools Community High School
School District 25, 25, 94
Others
Pets Allowed Cats OK, Dogs OK
HOA Fee Include Exterior Maintenance,Lawn Care,Snow Removal
Ownership Fee Simple w/ HO Assn.
Special Listing Condition None
Read Less Info
Want to know what your home might be worth? Contact us for a FREE valuation!

Our team is ready to help you sell your home for the highest possible price ASAP
© 2024 Listings courtesy of MRED as distributed by MLS GRID. All Rights Reserved.
Bought with Pat Murray • Berkshire Hathaway HomeServices Chicago
GET MORE INFORMATION








