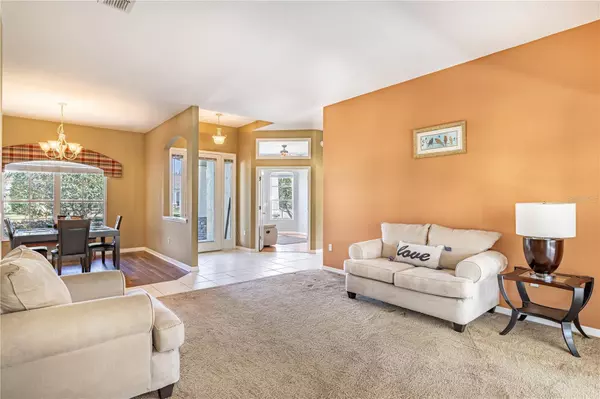$410,000
$420,000
2.4%For more information regarding the value of a property, please contact us for a free consultation.
3 Beds
3 Baths
2,331 SqFt
SOLD DATE : 04/15/2024
Key Details
Sold Price $410,000
Property Type Single Family Home
Sub Type Single Family Residence
Listing Status Sold
Purchase Type For Sale
Square Footage 2,331 sqft
Price per Sqft $175
Subdivision Springivew Un 05
MLS Listing ID G5079016
Sold Date 04/15/24
Bedrooms 3
Full Baths 3
Construction Status Appraisal,Financing,Inspections
HOA Fees $125/mo
HOA Y/N Yes
Originating Board Stellar MLS
Year Built 2000
Annual Tax Amount $2,989
Lot Size 9,147 Sqft
Acres 0.21
Property Description
Prepare to fall head over heels for this exquisite home nestled in the highly sought-after community of Springview. Boasting 4 bedrooms and 3 bathrooms, this residence offers an abundance of bright Florida living space that is sure to captivate your heart. Step inside to discover an inviting open floor plan adorned with high ceilings, multiple areas for entertaining, and a screened in Lanai.
Situated on a sprawling corner lot, 346 Hickory Springs Court boasts meticulous landscaping that enhances its already impressive curb appeal. As you enter, a charming foyer welcomes you into a delightful combo living and dining space, ideal for entertaining guests.
The kitchen is a haven for any home chef, featuring brand new stainless steel appliances, 42-inch wood cabinetry, a gas range, and a convenient closet pantry. Flowing seamlessly into the main family room, this space is perfect for hosting gatherings or simply creating cherished family memories.
This home offers a well-designed split floor plan, with two guest bedrooms to the right, sharing a guest bathroom complete with a tub. On the opposite side of the home, you'll find another guest bedroom and a full bath featuring a walk-in shower.
But wait, there's more! Let's talk about the primary bedroom, a true sanctuary. Step through the double doors into the expansive primary suite, complete with a generously sized walk-in closet. The en-suite bath is a luxurious retreat, boasting double sink vanities, a walk-in shower, and a sumptuous bathtub perfect for indulgent bubble baths. From here, step out onto the screened lanai and soak in the tranquil Florida evenings or savor your morning coffee in blissful serenity. This home also features a spacious two-car garage, providing ample parking and storage space.
And that's not all! The low HOA fees include access to fantastic community amenities such as a neighborhood pool and playground. Tucked away in a private cul-de-sac location, this home offers both convenience and tranquility.
Conveniently located near I-4, schools, shopping, restaurants, golf courses, boat ramps along the St. Johns River, the Sunrail commuter train, and just a short drive from the East coast beaches or Orlando International Airport, as well as being a mere 15 minutes from the bustling Lake Mary/Heathrow corporate corridor.
Don't miss out on this incredible opportunity to call this stunning residence your home sweet home. Welcome to your own slice of paradise in the heart of Springview.
Location
State FL
County Volusia
Community Springivew Un 05
Zoning RES
Interior
Interior Features Ceiling Fans(s), Eat-in Kitchen, High Ceilings, Kitchen/Family Room Combo, Primary Bedroom Main Floor, Split Bedroom
Heating Central, Electric
Cooling Central Air
Flooring Carpet, Tile, Vinyl
Fireplace false
Appliance Dishwasher, Dryer, Microwave, Range, Refrigerator, Washer
Laundry Inside
Exterior
Exterior Feature French Doors, Irrigation System, Rain Gutters
Garage Driveway, Garage Door Opener
Garage Spaces 2.0
Community Features Community Mailbox, Playground, Pool
Utilities Available Cable Available, Electricity Connected
Waterfront false
Roof Type Shingle
Porch Covered, Front Porch, Rear Porch, Screened
Parking Type Driveway, Garage Door Opener
Attached Garage true
Garage true
Private Pool No
Building
Lot Description Corner Lot, Cul-De-Sac, Paved
Entry Level One
Foundation Slab
Lot Size Range 0 to less than 1/4
Sewer Public Sewer
Water Public
Structure Type Block,Stucco
New Construction false
Construction Status Appraisal,Financing,Inspections
Others
Pets Allowed Breed Restrictions
Senior Community No
Ownership Fee Simple
Monthly Total Fees $125
Acceptable Financing Cash, Conventional, FHA, VA Loan
Membership Fee Required Required
Listing Terms Cash, Conventional, FHA, VA Loan
Special Listing Condition None
Read Less Info
Want to know what your home might be worth? Contact us for a FREE valuation!

Our team is ready to help you sell your home for the highest possible price ASAP

© 2024 My Florida Regional MLS DBA Stellar MLS. All Rights Reserved.
Bought with AMERITEAM REALTY INC
GET MORE INFORMATION








