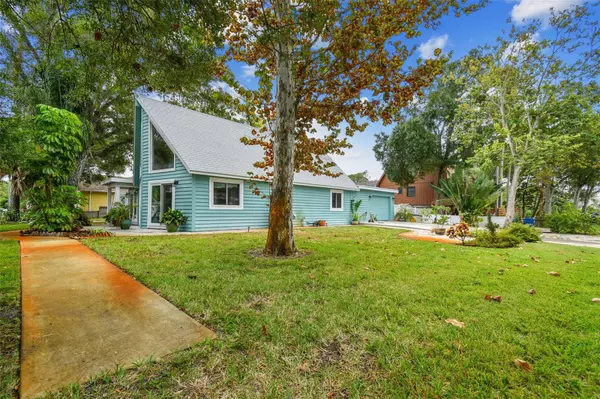$485,000
$535,000
9.3%For more information regarding the value of a property, please contact us for a free consultation.
3 Beds
2 Baths
1,732 SqFt
SOLD DATE : 04/05/2024
Key Details
Sold Price $485,000
Property Type Single Family Home
Sub Type Single Family Residence
Listing Status Sold
Purchase Type For Sale
Square Footage 1,732 sqft
Price per Sqft $280
Subdivision Harbor View 2
MLS Listing ID U8221401
Sold Date 04/05/24
Bedrooms 3
Full Baths 2
Construction Status Appraisal,Financing,Inspections
HOA Y/N No
Originating Board Stellar MLS
Year Built 1980
Annual Tax Amount $1,728
Lot Size 6,534 Sqft
Acres 0.15
Property Description
**SELLER OFFERING $10,000.00 CREDIT TO BUYER TOWARD CLOSING COSTS OR COSMETIC UPDATES** Take a look at this Unique Cedar Chalet in the Beautiful and Highly Sought after Harbor View Neighborhood. As you walk to the entry way you'll be greeted by updated french doors with privacy glass. Enter into the Family room with updated wood style ceramic tile. There is also an opening to the kitchen with a bar and a door leading out to an enclosed back patio. Heading into the living room you'll be awed the by cathedral ceilings and tons of natural light. The open living room has a stone, wood burning fireplace and 2 impact sliding glass doors. The kitchen has oak cabinets with pull out shelves and carousels for your organizing needs and granite countertops. Lots of pantry closet space under the stairwell leading up to the loft. Loft is your creative space to be used for what you need: bedroom, game room, work out area, man-cave etc. Primary bedroom has 2 built in closets and full bathroom with walk in shower. The primary bedroom has sliding glass doors that lead you to the enclosed back patio. Hallway guest bath has a deep built in soaking tub/ step down walk in shower. This home sits on a corner lot and boasts beautiful curb appeal and has a double driveway with an oversized one car garage. There is also a shelled pad beside driveway for extra parking large enough for an RV. Sodded front yard with a filtered well for irrigation helps keep your plants and grass green. Backyard has a nice deck area and no maintenance artificial turf. Also included is a shed for storage. This home has a full home Kinetico water softener system. Roof re-done 2020/Flat Roof 2022. Energy efficient since spray foam insulation has been recently done and most windows are double pane/impact. Close to Seminole Mall, Pinellas trail, 4 minute bike ride to Boca Ciega Millennium Park. 1.7 miles to Pinellas Boat Ramp and Indian Shores Beach Access. Zoned for Bauder Elementary, Seminole Middle, and Seminole High School. Schedule your viewing today!
Location
State FL
County Pinellas
Community Harbor View 2
Zoning R-3
Rooms
Other Rooms Bonus Room, Florida Room, Loft
Interior
Interior Features Cathedral Ceiling(s), High Ceilings, Primary Bedroom Main Floor, Solid Wood Cabinets, Stone Counters, Window Treatments
Heating Central, Electric
Cooling Central Air
Flooring Carpet, Ceramic Tile, Linoleum, Tile
Fireplaces Type Insert, Stone, Wood Burning
Furnishings Unfurnished
Fireplace true
Appliance Cooktop, Dishwasher, Dryer, Refrigerator, Washer, Water Softener
Laundry Inside, Laundry Closet
Exterior
Exterior Feature Garden, Irrigation System, Lighting, Private Mailbox, Sliding Doors
Garage Covered, Driveway, Garage Door Opener, Garage Faces Side, Off Street, On Street, Parking Pad
Garage Spaces 1.0
Fence Fenced, Vinyl
Utilities Available BB/HS Internet Available, Cable Available, Electricity Connected, Phone Available, Public, Sewer Connected, Sprinkler Well, Street Lights, Water Connected
Waterfront false
View Trees/Woods
Roof Type Membrane,Other,Shingle
Porch Covered, Deck, Enclosed, Patio, Rear Porch
Parking Type Covered, Driveway, Garage Door Opener, Garage Faces Side, Off Street, On Street, Parking Pad
Attached Garage true
Garage true
Private Pool No
Building
Lot Description Corner Lot, In County, Landscaped, Paved, Unincorporated
Story 2
Entry Level Two
Foundation Other, Slab
Lot Size Range 0 to less than 1/4
Sewer Public Sewer
Water Public
Architectural Style Cabin, Other
Structure Type Cedar,Wood Frame,Wood Siding
New Construction false
Construction Status Appraisal,Financing,Inspections
Schools
Elementary Schools Bauder Elementary-Pn
Middle Schools Seminole Middle-Pn
High Schools Seminole High-Pn
Others
Pets Allowed Cats OK, Dogs OK, Yes
Senior Community No
Pet Size Extra Large (101+ Lbs.)
Ownership Fee Simple
Acceptable Financing Cash, Conventional, FHA, VA Loan
Listing Terms Cash, Conventional, FHA, VA Loan
Num of Pet 10+
Special Listing Condition None
Read Less Info
Want to know what your home might be worth? Contact us for a FREE valuation!

Our team is ready to help you sell your home for the highest possible price ASAP

© 2024 My Florida Regional MLS DBA Stellar MLS. All Rights Reserved.
Bought with SELLSTATE NEXT GENERATION REAL
GET MORE INFORMATION








