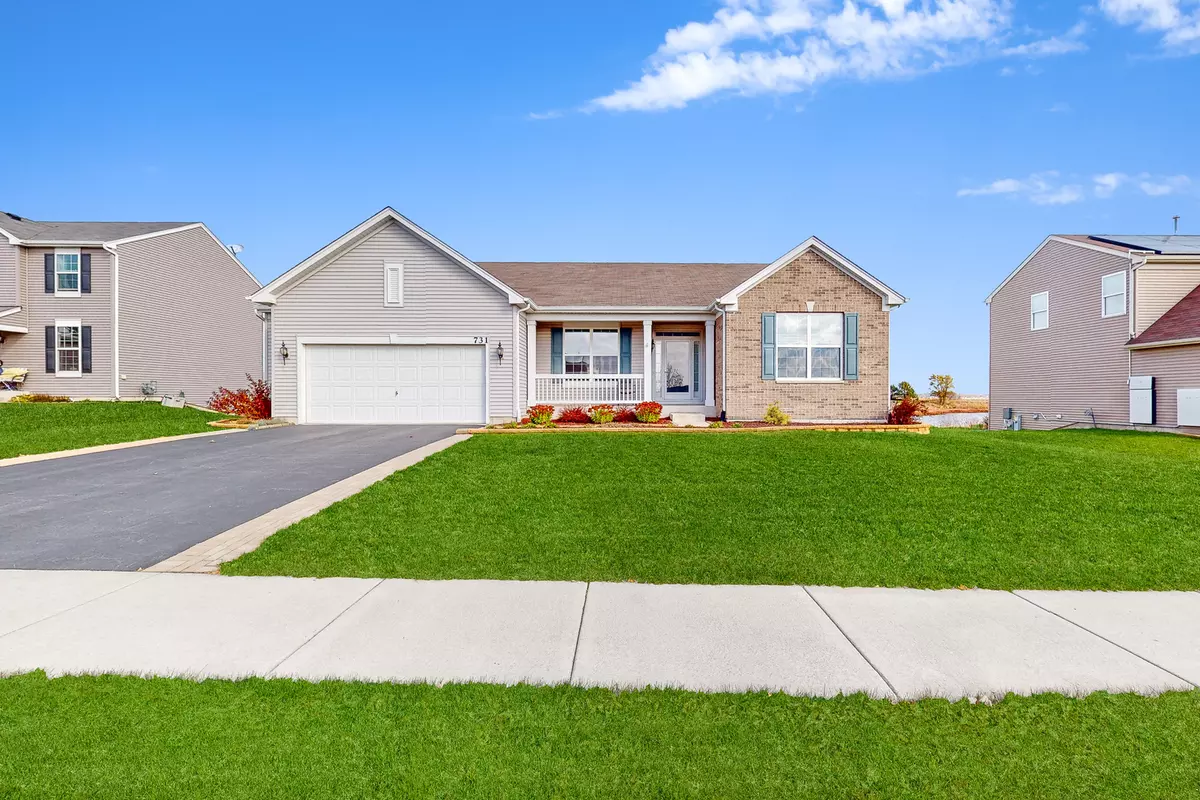$400,000
$399,900
For more information regarding the value of a property, please contact us for a free consultation.
3 Beds
2 Baths
2,436 SqFt
SOLD DATE : 01/26/2024
Key Details
Sold Price $400,000
Property Type Single Family Home
Sub Type Detached Single
Listing Status Sold
Purchase Type For Sale
Square Footage 2,436 sqft
Price per Sqft $164
Subdivision Windett Ridge
MLS Listing ID 11926974
Sold Date 01/26/24
Style Ranch
Bedrooms 3
Full Baths 2
HOA Fees $33/ann
Year Built 2016
Annual Tax Amount $10,440
Tax Year 2022
Lot Size 0.273 Acres
Lot Dimensions 82 X 145
Property Sub-Type Detached Single
Property Description
Absolutely immaculate ranch boasting premium lot with pond views! Large composite deck for breathtaking sunsets and gatherings. Huge kitchen lends itself well for entertaining and those coming holiday celebrations with adjacent large dining area. Dining room on front side of home could be used as a living room or formal dining room. Massive master suite has separate walk in closets so couples can each have their own storage space! Bring your ideas to finish the lookout basement and double your living space! Already comes with rough plumbing for potential 3rd bathroom and also has a high efficiency furnace and whole house humidifier. New battery back up sump pump, new landscaping and new carpet in bedrooms and dining area. Move in ready, won't last long!! SSA is included in the tax bill.
Location
State IL
County Kendall
Community Lake, Sidewalks
Rooms
Basement Full, English
Interior
Interior Features Hardwood Floors, First Floor Bedroom, First Floor Laundry, Walk-In Closet(s)
Heating Natural Gas, Forced Air
Cooling Central Air
Fireplace N
Appliance Range, Microwave, Dishwasher, Refrigerator, Washer, Dryer, Disposal, Stainless Steel Appliance(s), Water Softener Owned
Exterior
Exterior Feature Deck, Porch
Parking Features Attached
Garage Spaces 2.5
View Y/N true
Building
Lot Description Pond(s)
Story 1 Story
Sewer Public Sewer
Water Public
New Construction false
Schools
Elementary Schools Circle Center Grade School
Middle Schools Yorkville Middle School
High Schools Yorkville High School
School District 115, 115, 115
Others
HOA Fee Include Insurance
Ownership Fee Simple w/ HO Assn.
Special Listing Condition None
Read Less Info
Want to know what your home might be worth? Contact us for a FREE valuation!

Our team is ready to help you sell your home for the highest possible price ASAP
© 2025 Listings courtesy of MRED as distributed by MLS GRID. All Rights Reserved.
Bought with Stephen Roake • Keller Williams Infinity







