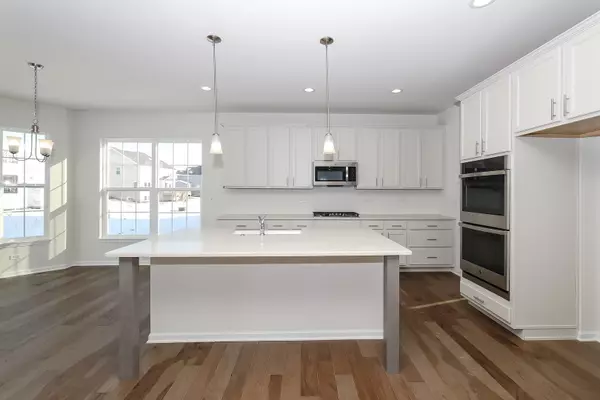$505,250
$499,990
1.1%For more information regarding the value of a property, please contact us for a free consultation.
4 Beds
2.5 Baths
3,361 SqFt
SOLD DATE : 01/12/2024
Key Details
Sold Price $505,250
Property Type Single Family Home
Sub Type Detached Single
Listing Status Sold
Purchase Type For Sale
Square Footage 3,361 sqft
Price per Sqft $150
Subdivision Westminster Gardens
MLS Listing ID 11834245
Sold Date 01/12/24
Style Traditional
Bedrooms 4
Full Baths 2
Half Baths 1
HOA Fees $27/ann
Year Built 2023
Tax Year 2021
Lot Dimensions 100 X 163 X 106 X 154
Property Description
Come take a look at this home at 25512 Medinah Lane in Shorewood, IL! The Lyndale welcomes you with 3,361 square feet of functional space and these rooms and design highlights: 3-car garage Full basement with a bath rough-in Mud room Direct-vent fireplace Covered front porch Quartz countertops throughout Kitchen with stainless steel appliances, a walk-in pantry, and an island Dining room Den Loft You'll fall in love with the long, covered porch that welcomes you inside this home. Once inside the foyer, you will be greeted by an elegant dining room with interior access to a small hallway to the kitchen, making it ideal for family gatherings. Follow the main hallway a little farther, and you will discover you have entered the expansive open-concept living area, consisting of a kitchen, a family room, and a breakfast area with sliding doors. At the top of the second-floor staircase, you will be welcomed by a large loft and a laundry closet. The rest of the rooms on this floor are dedicated to private living quarters and include 3 secondary bedrooms with walk-in closets, a full hall bath, and your owner's suite with a bedroom, a walk-in closet, and an en-suite bath. Ready to take the next step and find out more about this Quick Move-In Westminster Gardens community home? Contact our friendly team today! *Photos and virtual tour are of a similar home, not subject home* Broker must be present at clients first visit to any M/I Homes community. Lot 37
Location
State IL
County Will
Community Lake
Rooms
Basement Full
Interior
Heating Natural Gas, Forced Air
Cooling Central Air
Fireplaces Number 1
Fireplace Y
Appliance Range, Microwave, Dishwasher, Disposal, Stainless Steel Appliance(s)
Exterior
Garage Attached
Garage Spaces 3.0
Waterfront false
View Y/N true
Roof Type Asphalt
Building
Story 2 Stories
Foundation Concrete Perimeter
Sewer Public Sewer
Water Public
New Construction true
Schools
Elementary Schools Walnut Trails
Middle Schools Minooka Junior High School
High Schools Minooka Community High School
School District 201, 201, 111
Others
HOA Fee Include Other,None
Ownership Fee Simple w/ HO Assn.
Special Listing Condition None
Read Less Info
Want to know what your home might be worth? Contact us for a FREE valuation!

Our team is ready to help you sell your home for the highest possible price ASAP
© 2024 Listings courtesy of MRED as distributed by MLS GRID. All Rights Reserved.
Bought with Jacob Kilts • HomeSmart Realty Group
GET MORE INFORMATION








