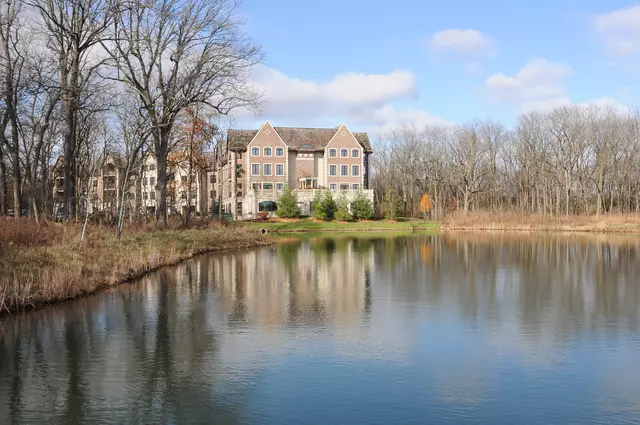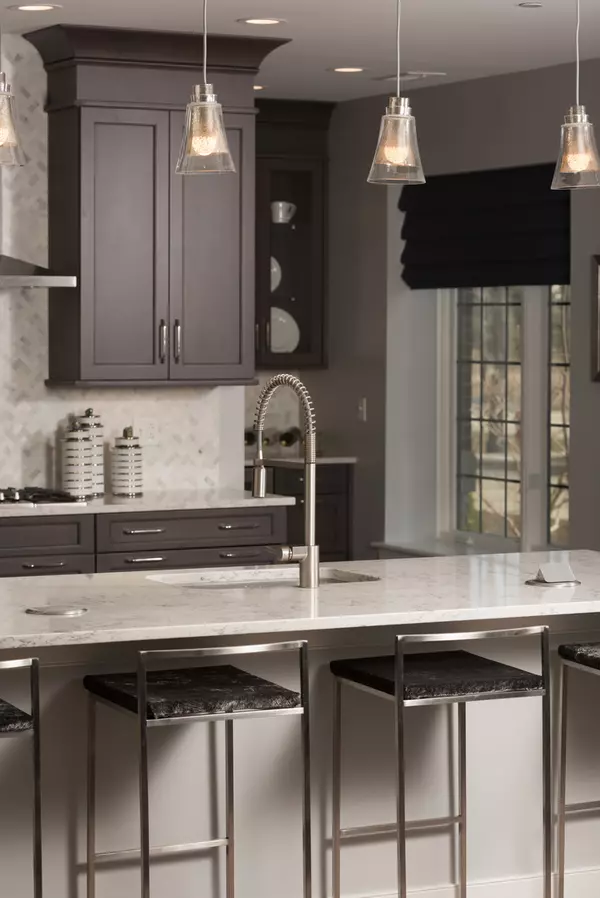$605,000
$645,000
6.2%For more information regarding the value of a property, please contact us for a free consultation.
2 Beds
2.5 Baths
2,123 SqFt
SOLD DATE : 12/21/2023
Key Details
Sold Price $605,000
Property Type Condo
Sub Type Condo
Listing Status Sold
Purchase Type For Sale
Square Footage 2,123 sqft
Price per Sqft $284
Subdivision Amberley Woods
MLS Listing ID 11822258
Sold Date 12/21/23
Bedrooms 2
Full Baths 2
Half Baths 1
HOA Fees $739/mo
Year Built 2007
Annual Tax Amount $9,909
Tax Year 2022
Lot Dimensions INTEGRAL
Property Description
Welcome to 1800 Amberley , Unit 101. This first floor unit has been completely updated with the highest quality materials and appliances. The living space feels fresh and new. The open floor plan offers a blend of classic design and upscale finishes for modern living. Features include 10 ft ceiling heights, quartz gas fireplace, 5" prefinished engineered hardwood in main living areas, carpets in bedrooms & den. Open kitchen w/ quartz counters, Brookhaven by Woodmode cabinetry, Bosch appliances, large pantry closet and butler's station for easy entertaining. The Primary bedroom has a walk-in closet and spa-like bath with quartz double bowl vanity, soaking tub and separate shower. Second bedroom has a full bath. The den offers flexibility for third bedroom or separate dining room. Lovely powder room and large laundry are conveniently located for ease of use. There are two parking spaces in the heated underground parking and lots of guest parking. Enjoy privacy and tranquility in this beautifully appointed unit in 1800 Amberley Woods. Convenient access to major transportation, great schools, shops, restaurants, and recreation in Lake Forest and west in Vernon Hills, make this home an ideal choice for maintenance free living.
Location
State IL
County Lake
Rooms
Basement None
Interior
Interior Features Hardwood Floors, Laundry Hook-Up in Unit
Heating Natural Gas, Forced Air
Cooling Central Air
Fireplaces Number 1
Fireplaces Type Gas Starter
Fireplace Y
Appliance Range, Microwave, Dishwasher, Disposal, Refrigerator
Laundry In Unit
Exterior
Exterior Feature Balcony
Parking Features Attached
Garage Spaces 2.0
Community Features Elevator(s)
View Y/N true
Building
Lot Description Wooded
Sewer Public Sewer
Water Lake Michigan
New Construction false
Schools
Elementary Schools Everett Elementary School
Middle Schools Deer Path Middle School
High Schools Lake Forest High School
School District 67, 67, 115
Others
Pets Allowed Cats OK, Deposit Required, Dogs OK, Number Limit, Size Limit
HOA Fee Include Water,Parking,Insurance,Exterior Maintenance,Lawn Care,Scavenger,Snow Removal
Ownership Condo
Special Listing Condition None
Read Less Info
Want to know what your home might be worth? Contact us for a FREE valuation!

Our team is ready to help you sell your home for the highest possible price ASAP
© 2024 Listings courtesy of MRED as distributed by MLS GRID. All Rights Reserved.
Bought with Karen Lee • Partners 4U Realty Inc
GET MORE INFORMATION








