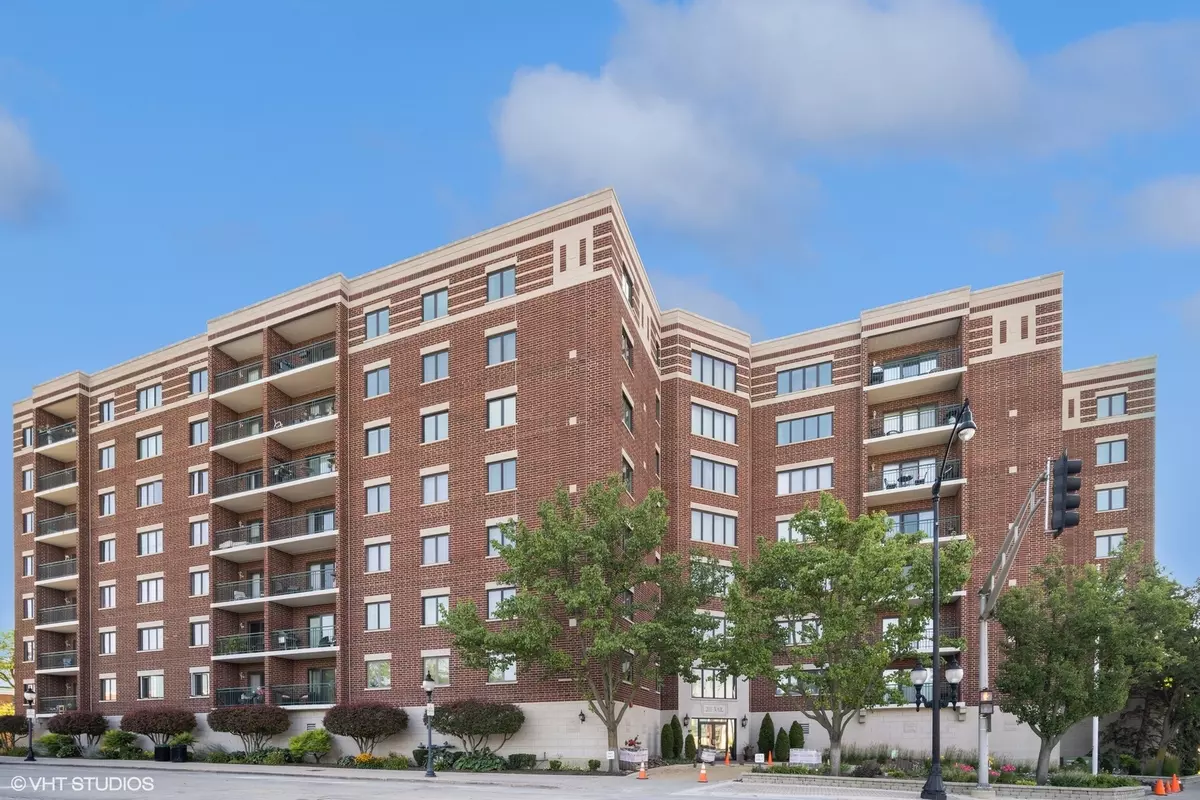$460,000
$449,900
2.2%For more information regarding the value of a property, please contact us for a free consultation.
2 Beds
2 Baths
1,850 SqFt
SOLD DATE : 08/22/2023
Key Details
Sold Price $460,000
Property Type Condo
Sub Type Condo
Listing Status Sold
Purchase Type For Sale
Square Footage 1,850 sqft
Price per Sqft $248
Subdivision Towne Place
MLS Listing ID 11837845
Sold Date 08/22/23
Bedrooms 2
Full Baths 2
HOA Fees $481/mo
Year Built 1995
Annual Tax Amount $7,171
Tax Year 2021
Lot Dimensions COMMON
Property Description
*Highest and Best due by Sunday, 7/23/23 at 4:00PM* Step into luxury living with this beautifully updated penthouse condo, perfectly situated in the vibrant downtown area of Arlington Heights. As you enter, you'll be greeted by wood flooring in the family and dining rooms, as well as the hallway, complemented by recessed lighting throughout the unit. With 8'7" ceilings, large windows and sliding door, enjoy the breathtaking sunsets and all-day natural light as this condo faces South and West, adding to the charm and beauty of the living space. The kitchen and laundry area showcase luxurious marble flooring, while the stainless steel appliances, soft close cabinetry and vented range hood exude modernity and functionality. This home is equipped with a 2021 A/C system and brand new washer and dryer units. With both radiant and central heating, you can stay cozy and warm during the colder months. The location couldn't be more perfect - only steps away from Arlington Station and an array of dining and entertainment options that Arlington Heights has to offer including Jewel Osco. Parking will never be an issue with your very own space in the heated garage, and ample guest parking is available outside. For relaxation and social gatherings, the building offers a common patio and rec room on the 2nd floor, providing a perfect retreat to unwind and connect with fellow residents. Don't miss this incredible opportunity to own a penthouse condo in one of the most sought-after locations in both Arlington Heights and the northwest suburbs. Gas and water included in the assessment. Garage space #6. Experience urban living at its finest - schedule a showing today and embrace a lifestyle of comfort, convenience, and sophistication!
Location
State IL
County Cook
Rooms
Basement None
Interior
Interior Features Hardwood Floors, Laundry Hook-Up in Unit, Storage, Walk-In Closet(s), Drapes/Blinds
Heating Natural Gas, Forced Air, Radiant
Cooling Central Air
Fireplace Y
Appliance Microwave, Dishwasher, Refrigerator, Freezer, Washer, Dryer, Disposal
Laundry In Unit
Exterior
Exterior Feature Balcony, Storms/Screens
Garage Attached
Garage Spaces 1.0
Community Features Elevator(s), Storage, Party Room, Sundeck, Security Door Lock(s), Ceiling Fan, Public Bus, School Bus
Waterfront false
View Y/N true
Building
Sewer Public Sewer
Water Lake Michigan
New Construction false
Schools
Elementary Schools Olive-Mary Stitt School
Middle Schools Thomas Middle School
High Schools John Hersey High School
School District 25, 25, 214
Others
Pets Allowed No
HOA Fee Include Heat, Water, Gas, Parking, Insurance, Security, Exterior Maintenance, Lawn Care, Scavenger, Snow Removal
Ownership Condo
Special Listing Condition None
Read Less Info
Want to know what your home might be worth? Contact us for a FREE valuation!

Our team is ready to help you sell your home for the highest possible price ASAP
© 2024 Listings courtesy of MRED as distributed by MLS GRID. All Rights Reserved.
Bought with Maria DelBoccio • @properties Christie's International Real Estate
GET MORE INFORMATION








