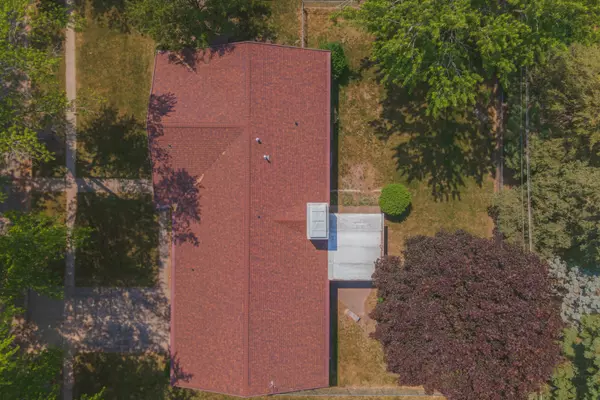$205,000
$219,900
6.8%For more information regarding the value of a property, please contact us for a free consultation.
3 Beds
2.5 Baths
2,465 SqFt
SOLD DATE : 07/28/2023
Key Details
Sold Price $205,000
Property Type Single Family Home
Sub Type Detached Single
Listing Status Sold
Purchase Type For Sale
Square Footage 2,465 sqft
Price per Sqft $83
Subdivision Prairie Gardens
MLS Listing ID 11805517
Sold Date 07/28/23
Style Ranch
Bedrooms 3
Full Baths 2
Half Baths 1
Year Built 1967
Annual Tax Amount $3,993
Tax Year 2022
Lot Dimensions 100 X 110
Property Description
Sprawling 3 bedroom , 2.5 bath ranch in Prairie Garden subdivision. This solid well built brick home offers a living room, family room/dining combo, den and 4 season room. Beautiful built-in cabinets throughout this home. Kitchen updated in 2010 with custom maple cabinets, Corian counter tops, new appliances and hardwood floor. The den could easily be an office, with the built in cabinets and desks or could become a fourth bedroom. A gas log fireplace provides a cozy atmosphere for the family room. And the 4 season room allows for even more living space and overlooks the fenced back yard. The 2 car attached heated garage has ample storage space. New roof, furnace and A/C in 2021. HWH new in 2015. This home is steel framed. Make your appointment today to view this well priced 2400 sq. ft. home. Additional information in documents.
Location
State IL
County Livingston
Community Curbs, Street Lights, Street Paved
Rooms
Basement None
Interior
Interior Features Hardwood Floors, First Floor Laundry, Built-in Features, Bookcases, Beamed Ceilings, Drapes/Blinds, Pantry
Heating Natural Gas
Cooling Central Air
Fireplaces Number 1
Fireplaces Type Gas Log
Fireplace Y
Appliance Range, Microwave, Dishwasher, Refrigerator, Disposal, Gas Cooktop
Exterior
Garage Attached
Garage Spaces 2.0
Waterfront false
View Y/N true
Roof Type Asphalt
Building
Story 1 Story
Foundation Block
Sewer Public Sewer
Water Public
New Construction false
Schools
Elementary Schools Attendance Centers
Middle Schools Pontiac Junior High School
High Schools Pontiac High School
School District 429, 429, 90
Others
HOA Fee Include None
Ownership Fee Simple
Special Listing Condition None
Read Less Info
Want to know what your home might be worth? Contact us for a FREE valuation!

Our team is ready to help you sell your home for the highest possible price ASAP
© 2024 Listings courtesy of MRED as distributed by MLS GRID. All Rights Reserved.
Bought with Kyle Delong • Panno Realty
GET MORE INFORMATION








