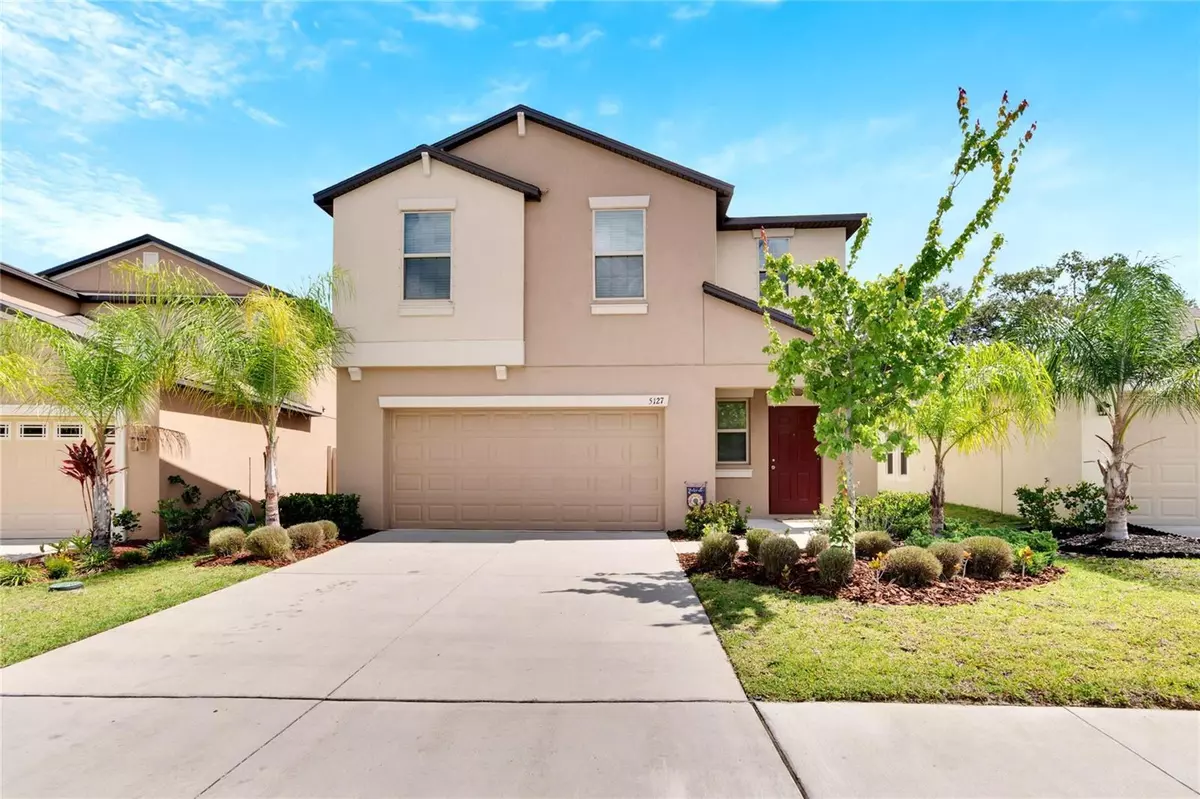$358,000
$358,000
For more information regarding the value of a property, please contact us for a free consultation.
4 Beds
3 Baths
1,914 SqFt
SOLD DATE : 07/28/2023
Key Details
Sold Price $358,000
Property Type Single Family Home
Sub Type Single Family Residence
Listing Status Sold
Purchase Type For Sale
Square Footage 1,914 sqft
Price per Sqft $187
Subdivision Dg Farms Ph 4B
MLS Listing ID T3451501
Sold Date 07/28/23
Bedrooms 4
Full Baths 2
Half Baths 1
Construction Status Financing
HOA Fees $75/qua
HOA Y/N Yes
Originating Board Stellar MLS
Year Built 2019
Annual Tax Amount $5,213
Lot Size 5,662 Sqft
Acres 0.13
Property Description
Under contract-accepting backup offers. Gorgeous 4 Bedroom “Atlanta” floor plan at gated Sereno Subdivision. As you enter the home, you will find a cozy foyer area. This open concept floor plan features kitchen overlooking the dining room and large living room, making it perfect for entertaining your guests. Kitchen features a large island, plenty of cabinets and a walk-in pantry. There is also a powder room on this level. The first floor comes with tile flooring throughout. Upstairs you will find a comfortable loft/bonus room, perfect as a game room or movie nights. The master suite features a walk-in closet and a master bath with walk-in shower, dual vanity and tile flooring. There are 3 additional bedrooms + 2nd full bath with tub/shower and tile flooring. The large backyard is completely fenced in making it ideal for family gatherings, gardening and play area! Enjoy the amenities at Sereno to include clubhouse, tennis court, resort- style swimming pool, basketball court, playground and fitness center. Located near shops, restaurants and a short drive to I75. Convenient commute to Downtown Tampa, MacDill Air Force Base and area gulf beaches!
Location
State FL
County Hillsborough
Community Dg Farms Ph 4B
Zoning PD
Rooms
Other Rooms Loft
Interior
Interior Features Eat-in Kitchen, Open Floorplan
Heating Central, Electric
Cooling Central Air
Flooring Carpet, Tile
Furnishings Unfurnished
Fireplace false
Appliance Dishwasher, Microwave, Range, Refrigerator
Laundry Laundry Room, Upper Level
Exterior
Exterior Feature Irrigation System, Sidewalk
Garage Spaces 2.0
Fence Fenced
Community Features Clubhouse, Gated, Pool
Utilities Available Public
Amenities Available Clubhouse, Pool
Waterfront false
Roof Type Shingle
Attached Garage true
Garage true
Private Pool No
Building
Lot Description In County, Sidewalk, Paved
Entry Level One
Foundation Slab
Lot Size Range 0 to less than 1/4
Sewer Public Sewer
Water Public
Structure Type Block, Stucco
New Construction false
Construction Status Financing
Others
Pets Allowed Yes
HOA Fee Include Cable TV, Internet
Senior Community No
Ownership Fee Simple
Monthly Total Fees $75
Acceptable Financing Cash, Conventional, FHA, VA Loan
Membership Fee Required Required
Listing Terms Cash, Conventional, FHA, VA Loan
Special Listing Condition None
Read Less Info
Want to know what your home might be worth? Contact us for a FREE valuation!

Our team is ready to help you sell your home for the highest possible price ASAP

© 2024 My Florida Regional MLS DBA Stellar MLS. All Rights Reserved.
Bought with CENTURY 21 CIRCLE
GET MORE INFORMATION








