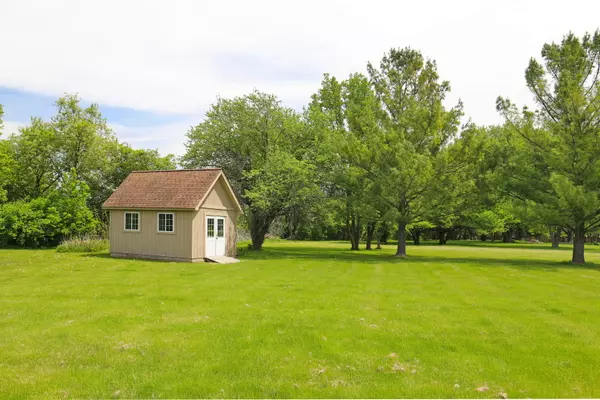$303,000
$349,900
13.4%For more information regarding the value of a property, please contact us for a free consultation.
3 Beds
2 Baths
1,435 SqFt
SOLD DATE : 07/18/2023
Key Details
Sold Price $303,000
Property Type Single Family Home
Sub Type Detached Single
Listing Status Sold
Purchase Type For Sale
Square Footage 1,435 sqft
Price per Sqft $211
Subdivision Dugan Woods
MLS Listing ID 11788122
Sold Date 07/18/23
Style Bi-Level
Bedrooms 3
Full Baths 2
Year Built 1983
Annual Tax Amount $7,286
Tax Year 2022
Lot Size 0.750 Acres
Lot Dimensions 120X200X150X180
Property Description
Charming 3 Bedroom, 2 Full Bath Bi-Level home located on a large, secluded lot in Dugan Woods Subdivision beautifully landscaped with several mature trees. Unique brick curved entrance welcomes. The home has a large foyer that leads to upper-level rooms or to the lower level. Your large kitchen has spacious wooden cabinets and a larger window overlooking the backyard deck. Deck is accessible from the kitchen making for easy cookouts or nature viewing. Oak hardwood floors are throughout the main level including the bedrooms. Your spacious lower-level family room features an attractive brick fireplace and wet bar perfect for relaxing or entertaining. Do you work from home? There is also a lower-level library/office with several built-in bookcases. Don't miss the bathroom with a jetted tub, a large laundry room, and extra storage. The 2-car attached garage with entrance to the home's foyer, as well as access to the backyard, features extra space for a workshop area. The refrigerator in the garage stays. Spacious backyard has a custom-built shed for all your gardening tools. MULTIPLE PARCELS INCLUDED
Location
State IL
County Kane
Rooms
Basement None
Interior
Interior Features Skylight(s), Bar-Wet, Hardwood Floors, Wood Laminate Floors, First Floor Bedroom, First Floor Full Bath, Bookcases, Some Window Treatmnt, Drapes/Blinds, Separate Dining Room
Heating Natural Gas
Cooling Central Air
Fireplaces Number 1
Fireplaces Type Wood Burning, Gas Starter
Fireplace Y
Appliance Range, Microwave, Refrigerator
Laundry Electric Dryer Hookup
Exterior
Exterior Feature Deck, Invisible Fence
Garage Attached
Garage Spaces 2.0
Waterfront false
View Y/N true
Roof Type Asphalt
Building
Lot Description Mature Trees, Fence-Invisible Pet, Streetlights
Story Split Level
Foundation Concrete Perimeter
Sewer Septic-Private
Water Public
New Construction false
Schools
School District 302, 302, 302
Others
HOA Fee Include None
Ownership Fee Simple
Special Listing Condition None
Read Less Info
Want to know what your home might be worth? Contact us for a FREE valuation!

Our team is ready to help you sell your home for the highest possible price ASAP
© 2024 Listings courtesy of MRED as distributed by MLS GRID. All Rights Reserved.
Bought with Eric Hall • Realty Executives Premiere
GET MORE INFORMATION








