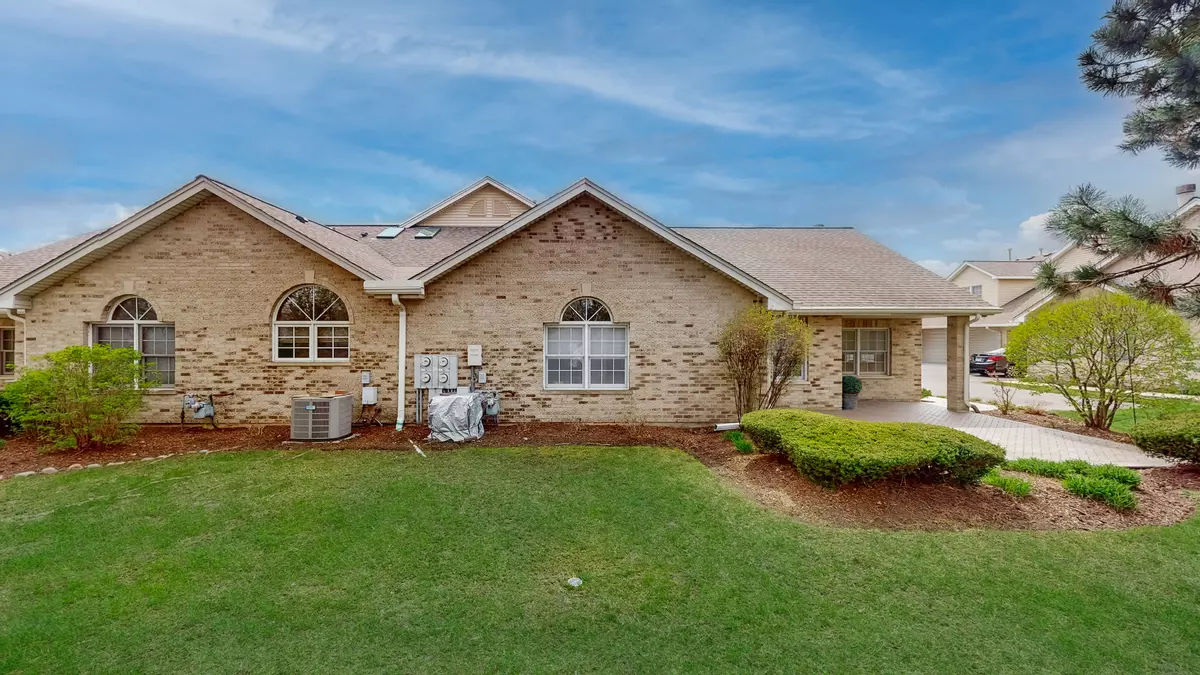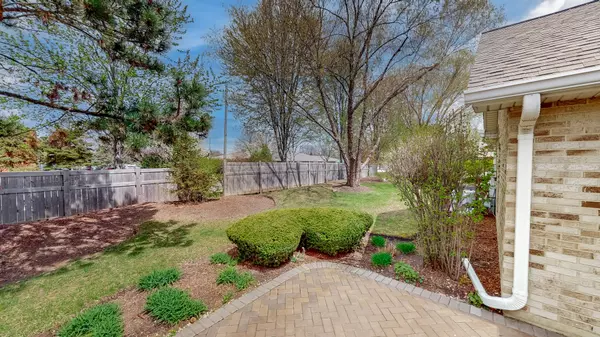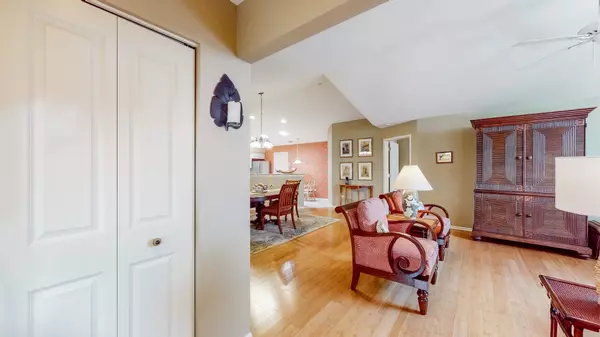$360,000
$355,000
1.4%For more information regarding the value of a property, please contact us for a free consultation.
2 Beds
2 Baths
1,600 SqFt
SOLD DATE : 06/16/2023
Key Details
Sold Price $360,000
Property Type Townhouse
Sub Type Townhouse-Ranch
Listing Status Sold
Purchase Type For Sale
Square Footage 1,600 sqft
Price per Sqft $225
Subdivision Ranches Of Havenshire
MLS Listing ID 11785036
Sold Date 06/16/23
Bedrooms 2
Full Baths 2
HOA Fees $340/mo
Year Built 1997
Annual Tax Amount $5,215
Tax Year 2022
Lot Dimensions 56X103
Property Description
Welcome home to this gem located in the highly sought after Ranches of Havenshire. This beautiful, private ranch townhouse will impress you from the moment you walk in! A large living room features vaulted ceilings, a fireplace and lots of windows that allow plentiful natural sunlight. Extended dining area can accommodate large dinner parties with additional space created for gracious entertaining. Two large bedrooms and two full bathrooms on the main floor. The Master Suite has a vaulted ceiling, luxury bathroom and walk-in closet. The kitchen features an abundance of custom maple cabinets and drawers, gleaming granite counters, stainless steel appliances, and a beautiful granite backsplash. Head upstairs and you will find a huge unfinished area that can be turned into a 3rd bedroom, loft, or a playroom. The Richmond model includes an oversized 2 car garage with utility closet and a laundry room conveniently located just off the kitchen. Lots of storage space. This home has been lovingly cared for and very well maintained. Furnace-2019, AC-2019, roof-about 7 years old. Close to Springbrook Prairie Forest Preserve and all that Naperville has to offer! Naperville IPSD 204 schools.
Location
State IL
County Du Page
Rooms
Basement None
Interior
Interior Features Vaulted/Cathedral Ceilings, Hardwood Floors, First Floor Bedroom, First Floor Laundry, Walk-In Closet(s)
Heating Natural Gas, Forced Air
Cooling Central Air
Fireplaces Number 1
Fireplaces Type Attached Fireplace Doors/Screen, Gas Log, Gas Starter
Fireplace Y
Appliance Range, Microwave, Dishwasher, Refrigerator, Washer, Dryer, Disposal
Laundry In Unit
Exterior
Exterior Feature Patio
Garage Attached
Garage Spaces 2.0
Waterfront false
View Y/N true
Roof Type Asphalt
Building
Foundation Concrete Perimeter
Sewer Public Sewer
Water Lake Michigan
New Construction false
Schools
School District 204, 204, 204
Others
Pets Allowed Cats OK, Dogs OK
HOA Fee Include Water, Insurance, Exterior Maintenance, Lawn Care, Scavenger, Snow Removal
Ownership Fee Simple w/ HO Assn.
Special Listing Condition None
Read Less Info
Want to know what your home might be worth? Contact us for a FREE valuation!

Our team is ready to help you sell your home for the highest possible price ASAP
© 2024 Listings courtesy of MRED as distributed by MLS GRID. All Rights Reserved.
Bought with Patti Michels • Compass
GET MORE INFORMATION








