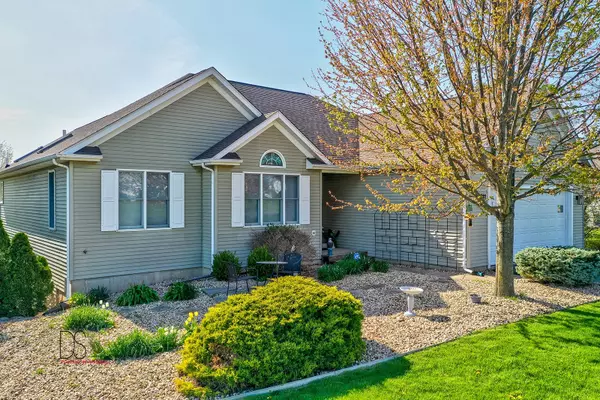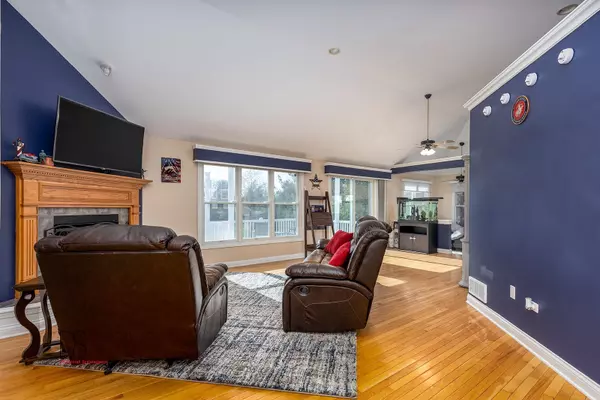$400,000
$405,000
1.2%For more information regarding the value of a property, please contact us for a free consultation.
4 Beds
3 Baths
3,441 SqFt
SOLD DATE : 06/09/2023
Key Details
Sold Price $400,000
Property Type Single Family Home
Sub Type Detached Single
Listing Status Sold
Purchase Type For Sale
Square Footage 3,441 sqft
Price per Sqft $116
Subdivision Prairie Oaks
MLS Listing ID 11769114
Sold Date 06/09/23
Style Walk-Out Ranch
Bedrooms 4
Full Baths 3
Year Built 1996
Annual Tax Amount $2,515
Tax Year 2021
Lot Size 1.240 Acres
Lot Dimensions 158X385X140X366
Property Description
Great four-bedroom home with great floor plan and walk out lower level with great light and space to enjoy many amenities. Located in Prairie Oaks Subdivision with easy access to Rt. 80 Interstate, this 1.24-acre lot has great outdoor landscaping with 30-foot round above ground pool, paver patio and upper deck with 15 x 20 rear shed. Main floor living features vaulted ceilings on main floor with hardwood flooring. Two fireplaces, one in living room and one in lower level. Master suite has rear view and adjoining deck entry with master bath featuring soaking tub. Finished lower level has great open space featuring a family room, recreation room space, toy room space and exercise space with 4th bedroom and full bath. Full bath in lower level gives convenience for pool bath and outdoor living accessibility. Maplewood Cabinetry in kitchen and laundry nearby. Radon mitigation installed. Taxes reflect 70%, disabled vet exemption. Pool installed 2022 includes heater. Freshly painted 2021, air conditioning in 2021. Come see this great home today.
Location
State IL
County La Salle
Rooms
Basement Full, Walkout
Interior
Interior Features Vaulted/Cathedral Ceilings, Skylight(s), Hardwood Floors, First Floor Bedroom, First Floor Laundry, First Floor Full Bath, Beamed Ceilings, Some Window Treatmnt
Heating Natural Gas
Cooling Central Air
Fireplaces Number 2
Fireplaces Type Gas Log
Fireplace Y
Appliance Range, Microwave, Dishwasher, Refrigerator, Washer, Dryer
Laundry In Unit
Exterior
Exterior Feature Deck, Brick Paver Patio, Above Ground Pool
Garage Attached
Garage Spaces 2.0
Pool above ground pool
Waterfront false
View Y/N true
Roof Type Asphalt
Building
Lot Description Irregular Lot, Mature Trees, Partial Fencing
Story 1 Story
Foundation Concrete Perimeter
Sewer Septic-Private
Water Private Well
New Construction false
Schools
Elementary Schools Milton Pope Elementary School
Middle Schools Milton Pope Elementary School
High Schools Ottawa Township High School
School District 210, 210, 140
Others
HOA Fee Include None
Ownership Fee Simple
Special Listing Condition None
Read Less Info
Want to know what your home might be worth? Contact us for a FREE valuation!

Our team is ready to help you sell your home for the highest possible price ASAP
© 2024 Listings courtesy of MRED as distributed by MLS GRID. All Rights Reserved.
Bought with Elizabeth Piccioli • @properties Christie's International Real Estate
GET MORE INFORMATION








