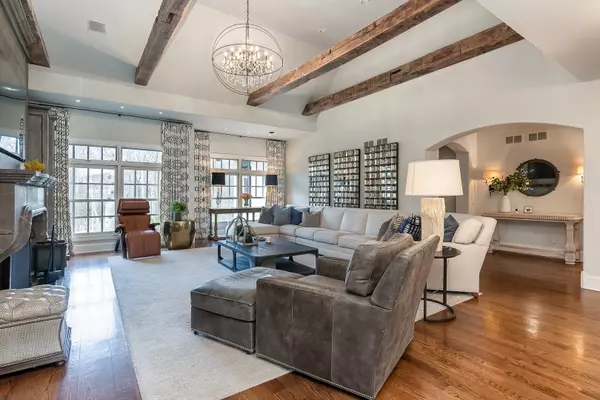$2,250,000
$2,690,000
16.4%For more information regarding the value of a property, please contact us for a free consultation.
5 Beds
7 Baths
9,684 SqFt
SOLD DATE : 04/21/2023
Key Details
Sold Price $2,250,000
Property Type Single Family Home
Sub Type Detached Single
Listing Status Sold
Purchase Type For Sale
Square Footage 9,684 sqft
Price per Sqft $232
Subdivision Fullersburg Woods
MLS Listing ID 11391626
Sold Date 04/21/23
Style French Provincial
Bedrooms 5
Full Baths 6
Half Baths 2
Year Built 1998
Annual Tax Amount $30,375
Tax Year 2021
Lot Size 1.197 Acres
Lot Dimensions 150 X 323
Property Description
Beautiful French provincial custom home in Fullersburg Woods set on one of the most serene lots in the western suburbs. The wooded lot features old growth trees and backs to a rushing creek on the rear lot line of the property. Recent improvements include a circular paver driveway, grading and clearing of the rear lot, and outdoor kitchen/bbq area with multi-tiered patio, custom sport court, and detailed landscaping improvements. The construction quality of the home itself is in a class of its own. The main level features a floor plan with various options depending on lifestyle. The second floor features a redone bathroom and large bedroom along with an in-law or nanny's quarters with full kitchen and separate entrance. Additionally. there's tons of room for expansion of additional bedrooms/baths with rough plumbing on the second floor.
Location
State IL
County Du Page
Community Horse-Riding Area, Street Lights, Street Paved
Rooms
Basement Full, English
Interior
Interior Features Vaulted/Cathedral Ceilings, Hardwood Floors, Heated Floors, First Floor Bedroom, In-Law Arrangement, First Floor Full Bath
Heating Natural Gas, Electric, Forced Air, Steam, Radiant, Sep Heating Systems - 2+, Zoned
Cooling Central Air, Zoned
Fireplaces Number 4
Fireplaces Type Gas Log, Gas Starter
Fireplace Y
Appliance Double Oven, Microwave, Dishwasher, Refrigerator, Freezer, Washer, Dryer, Disposal
Laundry Gas Dryer Hookup, Multiple Locations, Sink
Exterior
Exterior Feature Patio, Brick Paver Patio, Storms/Screens, Outdoor Grill, Fire Pit
Garage Attached
Garage Spaces 3.0
Waterfront false
View Y/N true
Roof Type Other
Building
Lot Description Landscaped, Wooded
Story 2 Stories
Foundation Concrete Perimeter
Sewer Public Sewer
Water Lake Michigan
New Construction false
Schools
Elementary Schools Brook Forest Elementary School
Middle Schools Butler Junior High School
High Schools Hinsdale Central High School
School District 53, 53, 86
Others
HOA Fee Include None
Ownership Fee Simple
Special Listing Condition None
Read Less Info
Want to know what your home might be worth? Contact us for a FREE valuation!

Our team is ready to help you sell your home for the highest possible price ASAP
© 2024 Listings courtesy of MRED as distributed by MLS GRID. All Rights Reserved.
Bought with Ginny Stewart • Jameson Sotheby's International Realty
GET MORE INFORMATION








