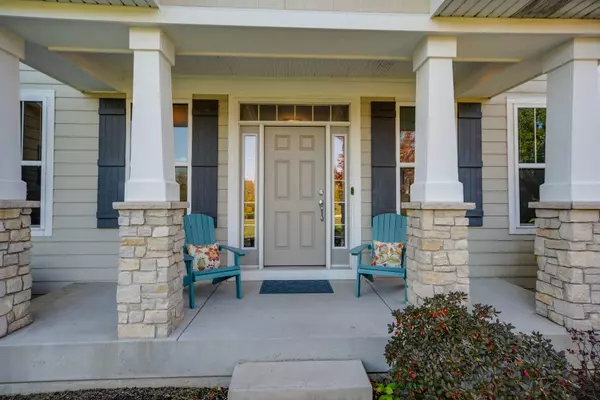$621,800
$599,000
3.8%For more information regarding the value of a property, please contact us for a free consultation.
4 Beds
3.5 Baths
3,944 SqFt
SOLD DATE : 12/15/2022
Key Details
Sold Price $621,800
Property Type Single Family Home
Sub Type Detached Single
Listing Status Sold
Purchase Type For Sale
Square Footage 3,944 sqft
Price per Sqft $157
Subdivision The Bluffs Of Lake Fairview
MLS Listing ID 11666374
Sold Date 12/15/22
Style Colonial
Bedrooms 4
Full Baths 3
Half Baths 1
HOA Fees $75/qua
Year Built 2015
Annual Tax Amount $15,921
Tax Year 2021
Lot Size 1.000 Acres
Lot Dimensions 111X345X165X305
Property Description
Sellers quick relocation is your chance to own this simply spectacular Craftsman style home built in 2015 that is stunning from top to bottom! You will be captivated by the breathtaking views overlooking 25 acres of conservation area and walking trails. The bright and sunny kitchen with a huge gourmet island, Cambria solid surface countertops and stainless appliances opens to a breakfast area and family room with a feature wall and floor to ceiling stone fireplace. One of a kind walk in pantry with second refrigerator and wonderful storage space. Formal dining and living room with built in entertainment bar is accented with custom crown molding and trim detail. Wait until you see the mudroom with built in lockers, folding shelves, wet sink and dog shower! A just WOW Primary suite with tray ceiling, huge walk in closet and stunning spa bathroom with two vanities, soaking tub and separate glass enclosed shower. Three additional bedrooms all with walk in closets, a huge open loft space and second full bath completes the upstairs. Rare 1500 sq. ft. walkout basement with approx. 800 sq. ft of finished space including a full bath. Enjoy BBQ's and sunsets on the oversize deck with a gas grill line that overlooks the fully fenced yard. Three car heated garage with 220 hook-up for electric cars, custom up down blinds that are all room darkening, recessed lighting, energy efficient HVAC, whole house water filtration system, 75 gallon water quick recovery water heater, professional landscaping. You can't build a new house today for this price! All of this tucked away on a quiet street, where you can enjoy walks to the lake, kayak and be surrounded by nature. Come take a look, it is all here waiting for you!
Location
State IL
County Lake
Community Lake, Water Rights, Street Lights, Street Paved, Other
Rooms
Basement Full, Walkout
Interior
Interior Features Bar-Dry, Hardwood Floors, First Floor Laundry, Built-in Features, Walk-In Closet(s), Bookcases, Center Hall Plan, Ceilings - 9 Foot, Coffered Ceiling(s), Open Floorplan, Some Carpeting, Special Millwork, Drapes/Blinds, Separate Dining Room, Pantry
Heating Natural Gas, Forced Air
Cooling Central Air
Fireplaces Number 1
Fireplaces Type Attached Fireplace Doors/Screen, Gas Log, Gas Starter
Fireplace Y
Appliance Double Oven, Range, Microwave, Dishwasher, Refrigerator, Disposal, Stainless Steel Appliance(s)
Laundry Sink
Exterior
Exterior Feature Deck, Porch, Storms/Screens
Garage Attached
Garage Spaces 3.0
Waterfront false
View Y/N true
Roof Type Asphalt
Building
Lot Description Cul-De-Sac, Nature Preserve Adjacent, Wetlands adjacent, Landscaped, Water Rights, Backs to Open Grnd, Backs to Trees/Woods, Lake Access, Views
Story 2 Stories
Foundation Concrete Perimeter
Sewer Septic-Mechanical, Septic-Private
Water Private Well
New Construction false
Schools
Elementary Schools Wauconda Elementary School
Middle Schools Wauconda Elementary School
High Schools Wauconda Comm High School
School District 118, 118, 118
Others
HOA Fee Include Insurance, Other
Ownership Fee Simple
Special Listing Condition Corporate Relo
Read Less Info
Want to know what your home might be worth? Contact us for a FREE valuation!

Our team is ready to help you sell your home for the highest possible price ASAP
© 2024 Listings courtesy of MRED as distributed by MLS GRID. All Rights Reserved.
Bought with Matthew Crow • Huntley Realty
GET MORE INFORMATION








