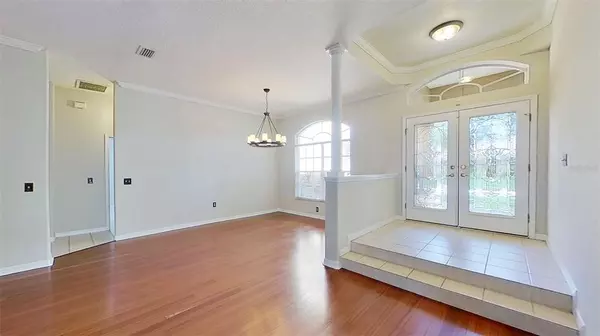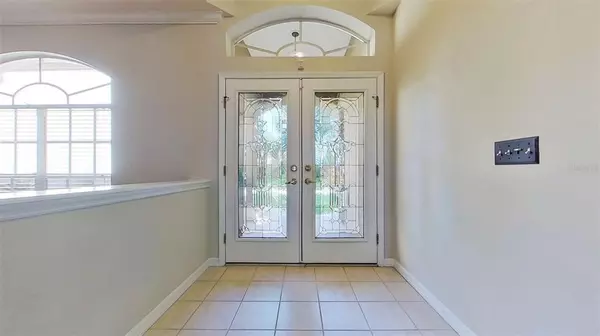$660,000
$675,000
2.2%For more information regarding the value of a property, please contact us for a free consultation.
4 Beds
3 Baths
3,102 SqFt
SOLD DATE : 12/13/2022
Key Details
Sold Price $660,000
Property Type Single Family Home
Sub Type Single Family Residence
Listing Status Sold
Purchase Type For Sale
Square Footage 3,102 sqft
Price per Sqft $212
Subdivision Whitaker Estates
MLS Listing ID T3391254
Sold Date 12/13/22
Bedrooms 4
Full Baths 3
Construction Status Financing
HOA Fees $16/ann
HOA Y/N Yes
Originating Board Stellar MLS
Year Built 1999
Annual Tax Amount $5,219
Lot Size 0.340 Acres
Acres 0.34
Lot Dimensions 100x146
Property Description
NEW ROOF with 10 year warranty! Wind Mitigation Inspection Completed. Welcome to Whitaker Estates. Beautiful two-story home for sale, 4 large bedrooms downstairs, 3 full baths, plus bonus room upstairs, and 3 car Garage on private lot for your own natural oasis. Open floor plan w/ 10' high ceilings and lots of natural light. Great floor plan w/ Formal Living and Dining rooms off the Foyer w/ views of the large open Lanai, Pool, and lush landscaping. Family room and Breakfast nook are off the Gourmet Kitchen with a wood burning fireplace to help set the relaxing atmosphere. The open Kitchen has an island bar, tray ceilings, stainless appliances, granite countertops, designer tile backsplash, plenty of cabinet storage, crown molding and lots of counter space that is perfect for entertaining. Wood floors in Formal Living, Dining room, Family room, Master Bedroom and all bedrooms. Carpet only in the upstairs bonus room. Tile in all wet areas. Sliding glass doors wrap the pool area and lanai which makes for an awesome layout for entertaining. Crown molding in certain rooms. 13x21 Master Suite has pool access, his/her closets and vanities, walk-in shower and garden tub. Oversized screened lanai w/ 2 covered areas, 2006 built saltwater pool w/ smooth, easy to maintain, fiberglass shell, and overlooking serene view of nature. Pool pump was replaced in 2019, pool water heater was replaced in 2020, and the pool salt cell is new (replaced in 2022). Equipped with smart home features - 2 Nest thermostats, Nest doorbell, My Q garage, Rachio smart lawn system, 3 Simple connect Hunter smart fans. Whole house has a water softener/purifier. RO filter under sink. Tankless water heater replaced in 2020. Polyaspartic Garage floor. Outdoor lighting and sprinkler system. Professional Arborists have even maintained the lush mature trees. Do not miss your opportunity to make this private Oasis your new home.
Location
State FL
County Hillsborough
Community Whitaker Estates
Zoning PD
Rooms
Other Rooms Attic, Bonus Room, Family Room, Formal Dining Room Separate, Great Room, Inside Utility, Storage Rooms
Interior
Interior Features Ceiling Fans(s), Crown Molding, Eat-in Kitchen, High Ceilings, Master Bedroom Main Floor, Open Floorplan, Smart Home, Solid Wood Cabinets, Thermostat, Walk-In Closet(s)
Heating Electric
Cooling Central Air
Flooring Carpet, Ceramic Tile, Hardwood, Laminate
Fireplaces Type Family Room, Wood Burning
Furnishings Unfurnished
Fireplace true
Appliance Convection Oven, Dishwasher, Disposal, Electric Water Heater, Exhaust Fan, Ice Maker, Microwave, Range, Range Hood, Refrigerator, Tankless Water Heater, Water Filtration System, Water Purifier, Water Softener
Laundry Inside, Laundry Room
Exterior
Exterior Feature Fence, Irrigation System, Private Mailbox, Rain Gutters, Sidewalk, Sliding Doors
Garage Driveway, Garage Door Opener
Garage Spaces 3.0
Fence Vinyl
Pool Auto Cleaner, Child Safety Fence, Fiberglass, Heated, In Ground, Salt Water, Screen Enclosure
Utilities Available BB/HS Internet Available, Cable Available, Electricity Connected, Fiber Optics, Phone Available, Public, Sewer Connected, Street Lights, Water Connected
Waterfront false
View Y/N 1
View Pool
Roof Type Shingle
Parking Type Driveway, Garage Door Opener
Attached Garage true
Garage true
Private Pool Yes
Building
Lot Description Level, Sidewalk, Paved
Story 2
Entry Level Two
Foundation Slab
Lot Size Range 1/4 to less than 1/2
Sewer Septic Tank
Water Public
Structure Type Concrete, Stucco
New Construction false
Construction Status Financing
Schools
Elementary Schools Maniscalco-Hb
Middle Schools Liberty-Hb
High Schools Freedom-Hb
Others
Pets Allowed Yes
HOA Fee Include Other
Senior Community No
Ownership Fee Simple
Monthly Total Fees $16
Acceptable Financing Cash, Conventional, FHA, VA Loan
Membership Fee Required Required
Listing Terms Cash, Conventional, FHA, VA Loan
Special Listing Condition None
Read Less Info
Want to know what your home might be worth? Contact us for a FREE valuation!

Our team is ready to help you sell your home for the highest possible price ASAP

© 2024 My Florida Regional MLS DBA Stellar MLS. All Rights Reserved.
Bought with COLDWELL BANKER REALTY
GET MORE INFORMATION








