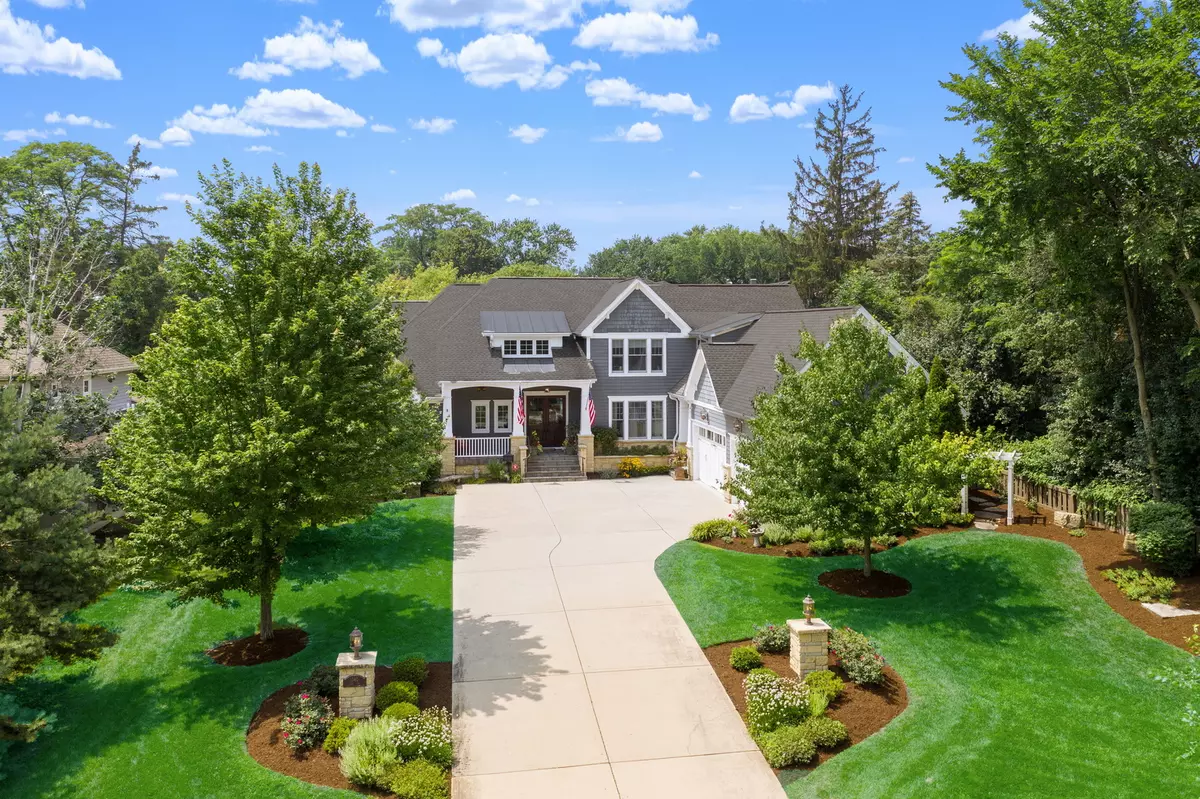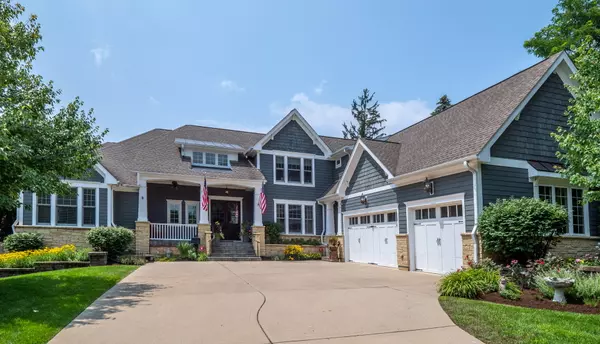$1,275,000
$1,395,000
8.6%For more information regarding the value of a property, please contact us for a free consultation.
5 Beds
5.5 Baths
6,401 SqFt
SOLD DATE : 08/19/2022
Key Details
Sold Price $1,275,000
Property Type Single Family Home
Sub Type Detached Single
Listing Status Sold
Purchase Type For Sale
Square Footage 6,401 sqft
Price per Sqft $199
Subdivision Historic Golf Lane
MLS Listing ID 11414012
Sold Date 08/19/22
Style Traditional
Bedrooms 5
Full Baths 5
Half Baths 1
Year Built 2009
Annual Tax Amount $32,045
Tax Year 2021
Lot Size 0.405 Acres
Lot Dimensions 92 X 205 X 90 X 188
Property Description
Custom built in 2009, in the coveted Golf Lane Historic District, rests this spacious retreat on nearly a half-acre private lot. Inspired to pay homage to its neighboring Chicago Golf era homes, this magnificent estate combines timeless elegance with the modern amenities of an active family home. Stunning detail and craftsmanship are featured throughout this open floor plan, with over 8000 sq ft of living space, spread out over three floors that feature 5 bedrooms and 5.1 baths. The cozy front porch sets the tone and leads you into the entryway with soring ceilings and hardwood floors throughout. Formal dining room is grand and well suited for extended family, cherished guests, and perhaps an occasional school project. Expansive gourmet kitchen is appointed with the finest features you would expect, two working islands, and it opens to an eating area and hearth room designed to inspire family time. The attached sunroom with its beadboard ceiling and heated stone floors seems to suggest "Me time". Retreat to the first-floor master suite with a study and exquisite spa-like bath that boasts polished marble heated floors, a walk-in steam shower, ceramic soaking tub and vestibule that leads to the outdoor terrace, hot tub, and fireplace. Upstairs features four large bedrooms (two en suite), a second laundry room and two staircases to the main level. Lower level is over 3000 sq ft of flat-out amazing space that includes a game room, wet bar with fireplace, walk-in wine cellar, exercise room and tons of storage. The multi-purpose room on the first floor is "command central" to the home and includes laundry, craft/project island, desk space and mud room. Heated 3+ car garage doubles as a sport court with vaulted ceilings, a professional grade basketball hoop, and a EZ Court sport tiled floor system. In the back, the sunroom opens to private and professionally landscaped yard and includes a charming gardening shed. Truly one of the most coveted neighborhoods in Wheaton for its great location and neighborly atmosphere. There are lots of neighborhood activities throughout the year! Steps from the Illinois Prairie Path and walk to award winning schools, parks, downtown Wheaton, and train. Welcome home...
Location
State IL
County Du Page
Community Park, Street Lights, Street Paved
Rooms
Basement Full, English
Interior
Interior Features Vaulted/Cathedral Ceilings, Skylight(s), Hot Tub, Bar-Wet, Hardwood Floors, Heated Floors, First Floor Bedroom, In-Law Arrangement, First Floor Laundry, Second Floor Laundry, First Floor Full Bath, Built-in Features, Walk-In Closet(s), Bookcases, Ceiling - 9 Foot
Heating Natural Gas, Forced Air, Radiant, Zoned
Cooling Central Air, Zoned
Fireplaces Number 3
Fireplaces Type Wood Burning, Attached Fireplace Doors/Screen, Gas Log, Gas Starter
Fireplace Y
Appliance Double Oven, Microwave, Dishwasher, High End Refrigerator, Washer, Dryer, Disposal, Wine Refrigerator, Cooktop, Built-In Oven, Range Hood
Laundry Gas Dryer Hookup, Multiple Locations, Sink
Exterior
Exterior Feature Patio, Porch, Hot Tub, Brick Paver Patio, Storms/Screens, Fire Pit
Garage Attached
Garage Spaces 3.5
Waterfront false
View Y/N true
Roof Type Asphalt
Parking Type Driveway
Building
Lot Description Fenced Yard, Landscaped
Story 2 Stories
Foundation Concrete Perimeter
Sewer Public Sewer
Water Lake Michigan
New Construction false
Schools
Elementary Schools Whittier Elementary School
Middle Schools Edison Middle School
High Schools Wheaton Warrenville South H S
School District 200, 200, 200
Others
HOA Fee Include None
Ownership Fee Simple
Special Listing Condition List Broker Must Accompany
Read Less Info
Want to know what your home might be worth? Contact us for a FREE valuation!

Our team is ready to help you sell your home for the highest possible price ASAP
© 2024 Listings courtesy of MRED as distributed by MLS GRID. All Rights Reserved.
Bought with Janice Mackey • Baird & Warner
GET MORE INFORMATION








