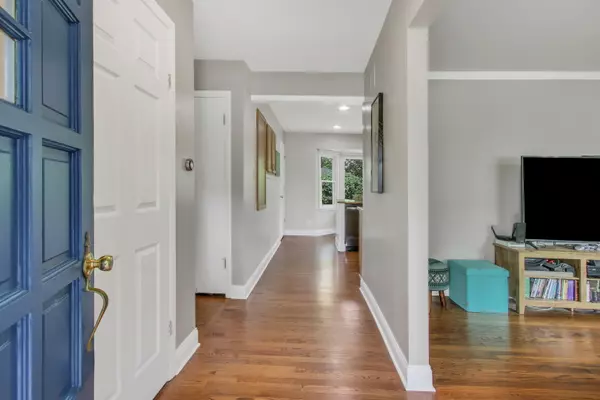$412,500
$400,000
3.1%For more information regarding the value of a property, please contact us for a free consultation.
4 Beds
2 Baths
1,588 SqFt
SOLD DATE : 07/21/2022
Key Details
Sold Price $412,500
Property Type Single Family Home
Sub Type Detached Single
Listing Status Sold
Purchase Type For Sale
Square Footage 1,588 sqft
Price per Sqft $259
Subdivision Valley Park
MLS Listing ID 11428219
Sold Date 07/21/22
Style Ranch
Bedrooms 4
Full Baths 2
Year Built 1958
Annual Tax Amount $7,927
Tax Year 2021
Lot Size 9,866 Sqft
Lot Dimensions 80X125X55X100
Property Description
WELCOME HOME! Nestled amongst mature trees in the quiet Valley Park neighborhood, your impeccably kept Ranch awaits! Tucked away on a quiet street, yet super close to shops, restaurants and commuter routes, you're sure to fall in love with this gem from the moment you step inside! This sprawling ranch has been exquisitely maintained, with no detail spared. Remarkable curb appeal welcomes you into the bright & open floor plan which truly shines as it is complemented by hardwood floors and beautiful natural light! Bay window offers beautiful views from the incredibly spacious living room with plenty of room for relaxing and entertaining. The nearby formal dining room is just ideal for your next get together, family meals and so much more! Cozy fireplace adds warmth and style to the already immaculate space! Adorned with loads of cabinet space , gleaming granite countertops, a stylish backsplash and large center island! Step outside to enjoy the fantastic yard retreat with mature greenery and plenty of room to relax and enjoy the tranquil setting. The luxurious Master Suite features a spacious bedroom and updated en-suite with a spectacularly tiled shower and GORGEOUS vanity. Three more super spacious bedrooms and a completely updated full bath complete the main level of this gem! Head downstairs to see the fantastic basement with TONS of additional space! This basement is ready for your personal touch! From top to bottom, this home has been maintained with stunning finishes and boasts an incredible family lifestyle that you just can't miss! Amazing ranch home in an ideal location? YES PLEASE! Come check it out!
Location
State IL
County Lake
Community Park, Pool, Tennis Court(S), Lake, Sidewalks, Street Paved
Rooms
Basement Full
Interior
Interior Features Hardwood Floors, First Floor Full Bath
Heating Natural Gas, Forced Air
Cooling Central Air
Fireplaces Number 1
Fireplace Y
Appliance Range, Microwave, Dishwasher, Washer, Dryer, Disposal
Exterior
Exterior Feature Deck
Garage Attached
Garage Spaces 2.0
Waterfront false
View Y/N true
Roof Type Asphalt
Building
Lot Description Corner Lot
Story 1 Story
Foundation Concrete Perimeter
Sewer Public Sewer
Water Lake Michigan, Public
New Construction false
Schools
Elementary Schools Copeland Manor Elementary School
Middle Schools Highland Middle School
High Schools Libertyville High School
School District 70, 70, 128
Others
HOA Fee Include None
Ownership Fee Simple
Special Listing Condition None
Read Less Info
Want to know what your home might be worth? Contact us for a FREE valuation!

Our team is ready to help you sell your home for the highest possible price ASAP
© 2024 Listings courtesy of MRED as distributed by MLS GRID. All Rights Reserved.
Bought with Robert Reif • Chicagoland Brokers, Inc.
GET MORE INFORMATION








