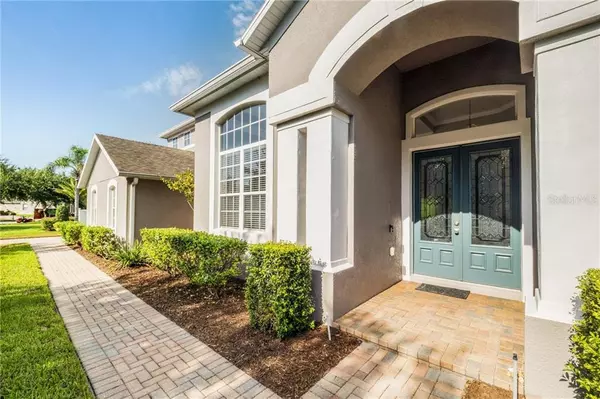$635,000
$649,800
2.3%For more information regarding the value of a property, please contact us for a free consultation.
4 Beds
4 Baths
3,998 SqFt
SOLD DATE : 02/11/2021
Key Details
Sold Price $635,000
Property Type Single Family Home
Sub Type Single Family Residence
Listing Status Sold
Purchase Type For Sale
Square Footage 3,998 sqft
Price per Sqft $158
Subdivision Legacy
MLS Listing ID O5883553
Sold Date 02/11/21
Bedrooms 4
Full Baths 4
Construction Status Appraisal,Financing,Inspections
HOA Fees $33/qua
HOA Y/N Yes
Year Built 2006
Annual Tax Amount $7,200
Lot Size 0.410 Acres
Acres 0.41
Property Description
Back on Market due to buyer's financing falling through. Stunning executive pool home in gated community. Meticulously maintained home with exquisite attention to detail. As you approach the home you will be impressed with the brick paved driveway and professional landscaping. Upon entering the foyer you will be amazed at the immaculate condition of this home. The large formal living room and formal dining room are off the foyer. Also off the foyer is a home office separated from the foyer by French doors. The oversized family room includes a floor to ceiling wood burning fireplace and has large sliding glass doors with a breathtaking view of the lanai and pool. The lanai includes custom motorized retractable sun setter awnings to shield the afternoon sun. The awnings include a remote control for ease of use. The pool and surrounding patio have been resurfaced recently. The pool has lighting and a water feature. Imagine relaxing by the pool after a full day! In addition to the formal dining room there is a breakfast area overlooking the pool as well as a breakfast bar in the kitchen. The gourmet kitchen includes an island, breakfast bar, granite counters, stainless steel appliances and under cabinet lighting. From the kitchen you will find a laundry room equipped with a washer and dryer in addition to a separate mud room leading to the three car garage with epoxy finished flooring. There is a triple split bedroom plan. The master bedroom suite on the first floor has ample storage space including a large walk in closet. The master bath has another walk in closet, garden tub and an oversized walk in shower in addition to his and hers vanities and a private water closet. There are two more bedrooms on the main living area, one with its own private bath in addition to a pool bath. Upstairs is complete with another bedroom, bathroom, loft, storage room and a theatre room. All the equipment and furnishings in the theatre room will stay. The storage room is very large and also houses the Carrier highly efficient HVAC units. There is a variable speed 5 ton unit and also a 3 ton unit. These units are 3 years old and extremely energy efficient resulting in low electric bills. There has never been smoking or pets in this home and the owner has never allowed anyone to wear shoes in the house! This neighborhood is close to Orlando and all major arteries and attractions. Once you make this home your own you will never want to leave as you will be enjoying all the amenities this home offers!
Location
State FL
County Orange
Community Legacy
Zoning PD
Rooms
Other Rooms Bonus Room, Den/Library/Office, Family Room, Formal Dining Room Separate, Formal Living Room Separate, Inside Utility, Loft, Media Room, Storage Rooms
Interior
Interior Features Ceiling Fans(s), Split Bedroom, Thermostat, Walk-In Closet(s), Window Treatments
Heating Central, Electric
Cooling Central Air
Flooring Carpet, Laminate, Tile
Fireplaces Type Family Room, Wood Burning
Furnishings Unfurnished
Fireplace true
Appliance Cooktop, Dishwasher, Disposal, Dryer, Electric Water Heater, Exhaust Fan, Microwave, Range, Washer
Laundry Laundry Room
Exterior
Exterior Feature Awning(s), Fence, Irrigation System, Lighting, Rain Gutters, Sidewalk, Sliding Doors, Sprinkler Metered
Garage Driveway, Garage Door Opener, Garage Faces Side, Ground Level, Oversized
Garage Spaces 3.0
Fence Vinyl
Pool Child Safety Fence, Gunite, In Ground, Lighting, Salt Water
Community Features Deed Restrictions, Gated, Park, Boat Ramp, Sidewalks, Water Access
Utilities Available BB/HS Internet Available, Cable Available, Electricity Connected, Public, Sewer Connected, Sprinkler Meter, Street Lights, Underground Utilities, Water Connected
Amenities Available Dock, Park
Waterfront false
Water Access 1
Water Access Desc Lake
Roof Type Shingle
Porch Covered, Patio
Attached Garage true
Garage true
Private Pool Yes
Building
Lot Description Level, Oversized Lot, Sidewalk, Paved, Private
Entry Level Two
Foundation Slab
Lot Size Range 1/4 to less than 1/2
Sewer Public Sewer
Water Public
Architectural Style Custom
Structure Type Block,Stucco
New Construction false
Construction Status Appraisal,Financing,Inspections
Others
Pets Allowed Yes
HOA Fee Include Common Area Taxes
Senior Community No
Ownership Fee Simple
Monthly Total Fees $33
Acceptable Financing Cash, Conventional
Membership Fee Required Required
Listing Terms Cash, Conventional
Special Listing Condition None
Read Less Info
Want to know what your home might be worth? Contact us for a FREE valuation!

Our team is ready to help you sell your home for the highest possible price ASAP

© 2024 My Florida Regional MLS DBA Stellar MLS. All Rights Reserved.
Bought with PARK VIEW REALTY INC
GET MORE INFORMATION








