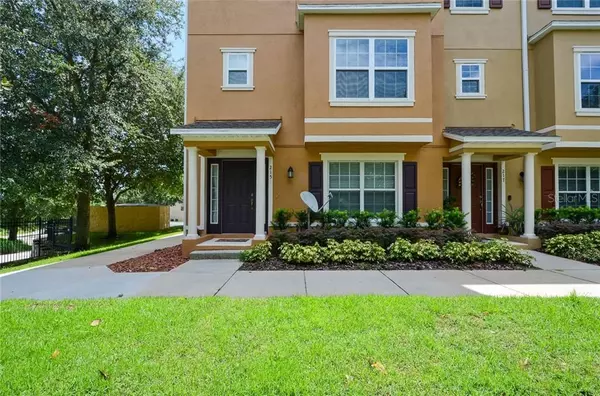$245,000
$245,000
For more information regarding the value of a property, please contact us for a free consultation.
3 Beds
4 Baths
2,286 SqFt
SOLD DATE : 09/29/2020
Key Details
Sold Price $245,000
Property Type Townhouse
Sub Type Townhouse
Listing Status Sold
Purchase Type For Sale
Square Footage 2,286 sqft
Price per Sqft $107
Subdivision Sutton Place Townhomes A Replat
MLS Listing ID O5883946
Sold Date 09/29/20
Bedrooms 3
Full Baths 2
Half Baths 2
Construction Status Financing
HOA Fees $250/mo
HOA Y/N Yes
Year Built 2009
Annual Tax Amount $2,097
Lot Size 1,306 Sqft
Acres 0.03
Property Description
Welcome home to this beautiful move in ready 3 bedroom, 2 full baths, 2 half baths, END UNIT, 3 LEVEL townhome . Built in 2010 and located in the heart of Altamonte Springs boasts 2279 square feet.
Most recent updates include energy efficient doors, windows, interior paint, stucco and flooring.
Upon entering the foyer that leads to an open flex space, half bath and 2 car garage exit. Next the stairs lead you to the 2nd level to an open concept living space with custom kitchen with 42 inch cabinets, granite counter tops, half bath and balcony.
The 3rd level you will find ALL BEDROOMS starting with an expansive owners suite, two additional bedrooms and laundry room. Additional perks include gated community, community pool, close to shopping, dining, and easy access to major highways including I4, 414 and 429
Location
State FL
County Seminole
Community Sutton Place Townhomes A Replat
Zoning RES
Rooms
Other Rooms Inside Utility
Interior
Interior Features Walk-In Closet(s), Window Treatments
Heating Central, Electric
Cooling Central Air
Flooring Carpet, Ceramic Tile
Fireplace false
Appliance Dishwasher, Disposal, Electric Water Heater, Microwave, Range, Refrigerator
Exterior
Exterior Feature Balcony, Lighting
Garage Garage Door Opener
Garage Spaces 2.0
Community Features Pool, Sidewalks
Utilities Available Cable Connected, Electricity Connected, Fire Hydrant, Public, Street Lights
Roof Type Shingle
Attached Garage true
Garage true
Private Pool No
Building
Lot Description City Limits, Near Public Transit, Sidewalk, Paved
Entry Level Three Or More
Foundation Slab
Lot Size Range 0 to less than 1/4
Sewer Public Sewer
Water Public
Structure Type Block,Stucco,Wood Frame
New Construction false
Construction Status Financing
Others
Pets Allowed Yes
HOA Fee Include Insurance,Maintenance Structure,Maintenance Grounds,Private Road,Recreational Facilities,Trash
Senior Community No
Ownership Fee Simple
Monthly Total Fees $250
Membership Fee Required Required
Special Listing Condition None
Read Less Info
Want to know what your home might be worth? Contact us for a FREE valuation!

Our team is ready to help you sell your home for the highest possible price ASAP

© 2024 My Florida Regional MLS DBA Stellar MLS. All Rights Reserved.
Bought with COTTAGE REALTY INC
GET MORE INFORMATION








