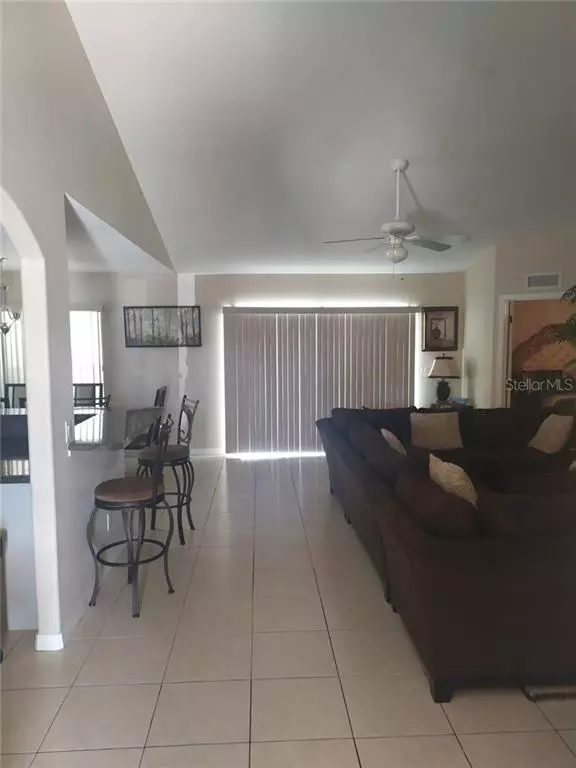$284,900
$284,900
For more information regarding the value of a property, please contact us for a free consultation.
4 Beds
2 Baths
1,934 SqFt
SOLD DATE : 05/22/2020
Key Details
Sold Price $284,900
Property Type Single Family Home
Sub Type Single Family Residence
Listing Status Sold
Purchase Type For Sale
Square Footage 1,934 sqft
Price per Sqft $147
Subdivision Plantation Bay Ph 1C
MLS Listing ID T3232659
Sold Date 05/22/20
Bedrooms 4
Full Baths 2
Construction Status Financing
HOA Fees $42/ann
HOA Y/N Yes
Year Built 2005
Annual Tax Amount $1,124
Lot Size 7,840 Sqft
Acres 0.18
Lot Dimensions 70x115
Property Description
Amazing 4 bedroom plus den Pool home in plantation bay community. This large almost 2000 sqft home has an open floor plan. Kitchen has granite throughout, large wrap around bar perfect for entertaining. Large 2 car garage with storage, newer appliances that include front loading washer dryer. Ceramic tile throughout the entire home. Sparkling pool offers nice size Lanai with fenced yard privacy. Large master bedroom has large walk in closet, master bath offers separate shower and corner tub with a beautiful large window for relaxing. The den is a nice size and can be converted to a 5th bedroom. A/C was only 4 years old. Located close to I-75 with fast access to the Skyway Bridge, Tampa, St. Pete, Sarasota and downtown Bradenton gives you a plethora of restaurants and shopping opportunities including the Ellenton Outlets just off US 301.
Location
State FL
County Manatee
Community Plantation Bay Ph 1C
Zoning PDR
Direction E
Rooms
Other Rooms Den/Library/Office
Interior
Interior Features Cathedral Ceiling(s), Ceiling Fans(s), High Ceilings, Living Room/Dining Room Combo, Open Floorplan, Solid Surface Counters, Vaulted Ceiling(s)
Heating Central, Electric
Cooling Central Air
Flooring Ceramic Tile
Furnishings Unfurnished
Fireplace false
Appliance Dishwasher, Disposal, Dryer, Microwave, Range, Refrigerator, Washer
Laundry Inside
Exterior
Exterior Feature Rain Gutters
Garage Driveway
Garage Spaces 2.0
Pool Gunite, In Ground, Screen Enclosure
Community Features Deed Restrictions
Utilities Available Cable Connected
Waterfront false
View Garden, Pool
Roof Type Shingle
Parking Type Driveway
Attached Garage true
Garage true
Private Pool Yes
Building
Story 1
Entry Level One
Foundation Slab
Lot Size Range Non-Applicable
Sewer Public Sewer
Water Public
Structure Type Block,Stucco
New Construction false
Construction Status Financing
Schools
Elementary Schools James Tillman Elementary
Middle Schools Lincoln Middle
High Schools Palmetto High
Others
Pets Allowed Yes
HOA Fee Include Escrow Reserves Fund,Maintenance Grounds,Management
Senior Community No
Pet Size Large (61-100 Lbs.)
Ownership Fee Simple
Monthly Total Fees $42
Acceptable Financing Cash, Conventional, FHA
Membership Fee Required Required
Listing Terms Cash, Conventional, FHA
Special Listing Condition None
Read Less Info
Want to know what your home might be worth? Contact us for a FREE valuation!

Our team is ready to help you sell your home for the highest possible price ASAP

© 2024 My Florida Regional MLS DBA Stellar MLS. All Rights Reserved.
Bought with CHARLES RUTENBERG REALTY INC
GET MORE INFORMATION








